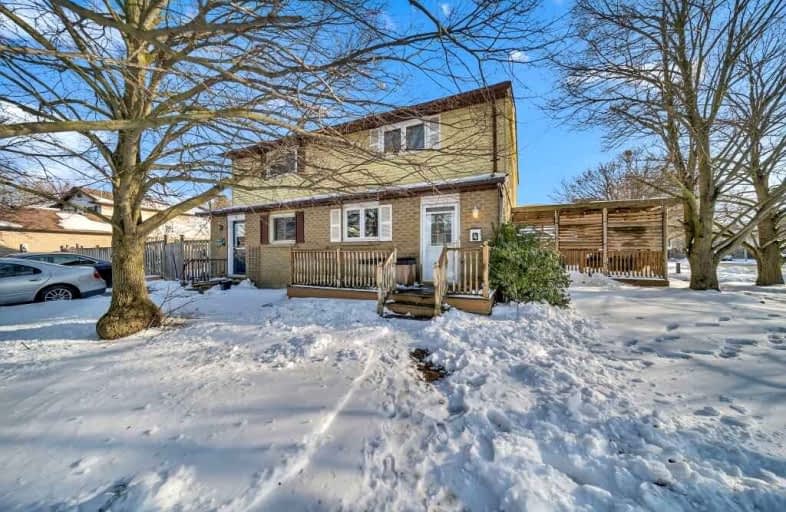Car-Dependent
- Most errands require a car.
25
/100
Some Transit
- Most errands require a car.
37
/100
Bikeable
- Some errands can be accomplished on bike.
68
/100

Centennial (Cambridge) Public School
Elementary: Public
1.07 km
Hillcrest Public School
Elementary: Public
1.86 km
St Elizabeth Catholic Elementary School
Elementary: Catholic
1.32 km
Our Lady of Fatima Catholic Elementary School
Elementary: Catholic
1.60 km
Woodland Park Public School
Elementary: Public
1.42 km
Hespeler Public School
Elementary: Public
0.20 km
Southwood Secondary School
Secondary: Public
8.06 km
Glenview Park Secondary School
Secondary: Public
8.08 km
Galt Collegiate and Vocational Institute
Secondary: Public
5.66 km
Preston High School
Secondary: Public
5.70 km
Jacob Hespeler Secondary School
Secondary: Public
0.89 km
St Benedict Catholic Secondary School
Secondary: Catholic
3.00 km
-
Hespeler Optimist Park
640 Ellis Rd, Cambridge ON N3C 3X8 1.38km -
Elgin Street Park
100 ELGIN St (Franklin) 3.02km -
Riverside Park
147 King St W (Eagle St. S.), Cambridge ON N3H 1B5 5.35km
-
HODL Bitcoin ATM - Hespeler Convenience
48 Queen St E, Cambridge ON N3C 2A8 1.41km -
TD Bank
425 Hespeler Rd, Cambridge ON N1R 6J2 2.9km -
CIBC
395 Hespeler Rd (at Cambridge Mall), Cambridge ON N1R 6J1 3.1km













