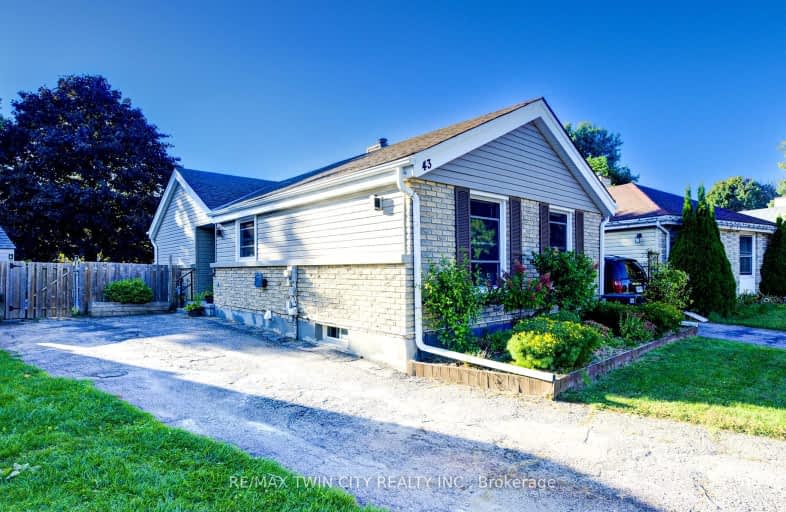Somewhat Walkable
- Some errands can be accomplished on foot.
53
/100
Some Transit
- Most errands require a car.
48
/100
Bikeable
- Some errands can be accomplished on bike.
51
/100

Christ The King Catholic Elementary School
Elementary: Catholic
0.41 km
St Peter Catholic Elementary School
Elementary: Catholic
0.73 km
St Margaret Catholic Elementary School
Elementary: Catholic
0.98 km
Manchester Public School
Elementary: Public
1.53 km
Elgin Street Public School
Elementary: Public
0.38 km
Avenue Road Public School
Elementary: Public
0.66 km
Southwood Secondary School
Secondary: Public
4.46 km
Glenview Park Secondary School
Secondary: Public
4.21 km
Galt Collegiate and Vocational Institute
Secondary: Public
1.90 km
Monsignor Doyle Catholic Secondary School
Secondary: Catholic
4.89 km
Jacob Hespeler Secondary School
Secondary: Public
3.81 km
St Benedict Catholic Secondary School
Secondary: Catholic
1.04 km
-
Playfit Kids Club
366 Hespeler Rd, Cambridge ON N1R 6J6 1.53km -
Domm Park
55 Princess St, Cambridge ON 3.09km -
Studiman Park
3.27km
-
RBC Royal Bank
541 Hespeler Rd, Cambridge ON N1R 6J2 2.36km -
Localcoin Bitcoin ATM - Hasty Market
5 Wellington St, Cambridge ON N1R 3Y4 2.8km -
BMO Bank of Montreal
142 Dundas St N, Cambridge ON N1R 5P1 2.84km














