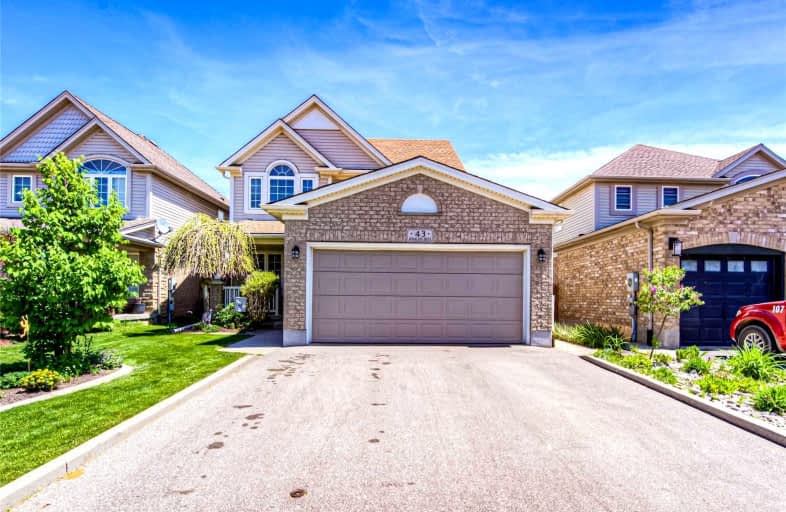
Centennial (Cambridge) Public School
Elementary: Public
2.15 km
Hillcrest Public School
Elementary: Public
1.46 km
St Elizabeth Catholic Elementary School
Elementary: Catholic
0.26 km
Our Lady of Fatima Catholic Elementary School
Elementary: Catholic
1.13 km
Woodland Park Public School
Elementary: Public
0.57 km
Hespeler Public School
Elementary: Public
1.18 km
Glenview Park Secondary School
Secondary: Public
8.74 km
Galt Collegiate and Vocational Institute
Secondary: Public
6.51 km
Monsignor Doyle Catholic Secondary School
Secondary: Catholic
9.27 km
Preston High School
Secondary: Public
7.01 km
Jacob Hespeler Secondary School
Secondary: Public
2.18 km
St Benedict Catholic Secondary School
Secondary: Catholic
3.63 km














