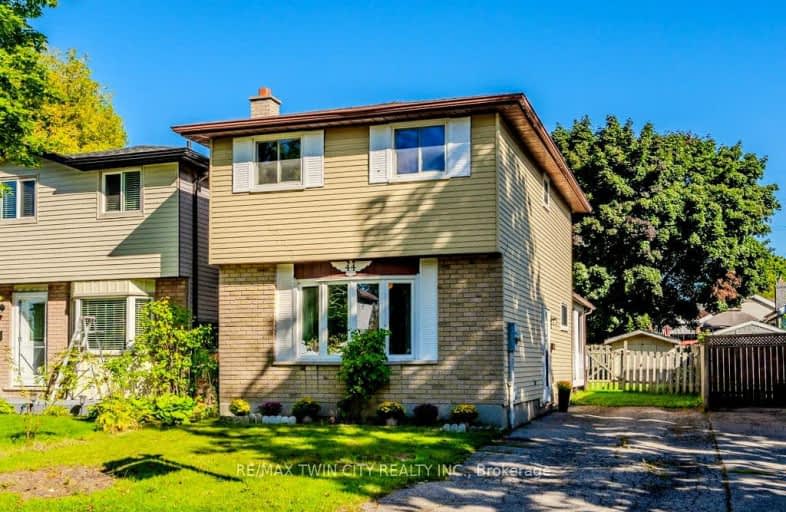Somewhat Walkable
- Some errands can be accomplished on foot.
59
/100
Some Transit
- Most errands require a car.
45
/100
Bikeable
- Some errands can be accomplished on bike.
53
/100

Christ The King Catholic Elementary School
Elementary: Catholic
0.49 km
St Peter Catholic Elementary School
Elementary: Catholic
0.68 km
St Margaret Catholic Elementary School
Elementary: Catholic
0.98 km
Manchester Public School
Elementary: Public
1.48 km
Elgin Street Public School
Elementary: Public
0.47 km
Avenue Road Public School
Elementary: Public
0.65 km
Southwood Secondary School
Secondary: Public
4.43 km
Glenview Park Secondary School
Secondary: Public
4.13 km
Galt Collegiate and Vocational Institute
Secondary: Public
1.86 km
Monsignor Doyle Catholic Secondary School
Secondary: Catholic
4.80 km
Jacob Hespeler Secondary School
Secondary: Public
3.89 km
St Benedict Catholic Secondary School
Secondary: Catholic
1.07 km
-
Domm Park
55 Princess St, Cambridge ON 3.12km -
Mill Race Park
36 Water St N (At Park Hill Rd), Cambridge ON N1R 3B1 3.5km -
W.S. McVittie Park
55 Shamrock St, Cambridge ON 5.03km
-
Continental Currency Exchange
355 Hespeler Rd (Cambridge Centre), Cambridge ON N1R 6B3 1.48km -
Grand River Credit Union
385 Hespeler Rd, Cambridge ON N1R 6J1 1.55km -
TD Bank
425 Hespeler Rd, Cambridge ON N1R 6J2 1.95km











