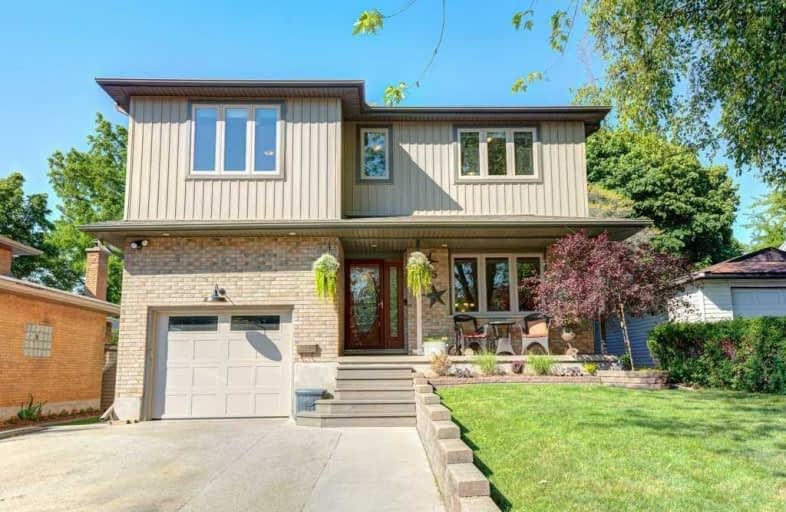
Parkway Public School
Elementary: Public
1.04 km
St Joseph Catholic Elementary School
Elementary: Catholic
0.46 km
Preston Public School
Elementary: Public
0.81 km
Grand View Public School
Elementary: Public
0.90 km
St Michael Catholic Elementary School
Elementary: Catholic
1.68 km
Coronation Public School
Elementary: Public
1.84 km
ÉSC Père-René-de-Galinée
Secondary: Catholic
3.65 km
Southwood Secondary School
Secondary: Public
5.38 km
Galt Collegiate and Vocational Institute
Secondary: Public
4.71 km
Preston High School
Secondary: Public
0.27 km
Jacob Hespeler Secondary School
Secondary: Public
4.77 km
St Benedict Catholic Secondary School
Secondary: Catholic
5.21 km









