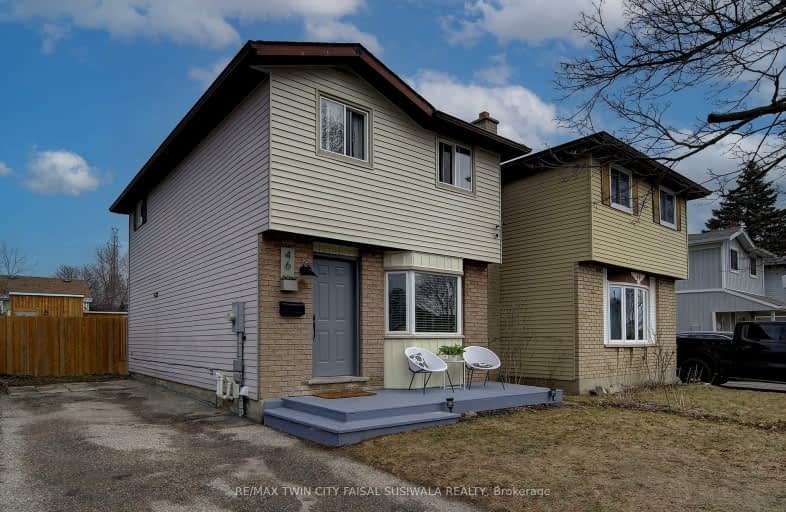Somewhat Walkable
- Some errands can be accomplished on foot.
Some Transit
- Most errands require a car.
Bikeable
- Some errands can be accomplished on bike.

Christ The King Catholic Elementary School
Elementary: CatholicSt Peter Catholic Elementary School
Elementary: CatholicSt Margaret Catholic Elementary School
Elementary: CatholicManchester Public School
Elementary: PublicElgin Street Public School
Elementary: PublicAvenue Road Public School
Elementary: PublicSouthwood Secondary School
Secondary: PublicGlenview Park Secondary School
Secondary: PublicGalt Collegiate and Vocational Institute
Secondary: PublicMonsignor Doyle Catholic Secondary School
Secondary: CatholicJacob Hespeler Secondary School
Secondary: PublicSt Benedict Catholic Secondary School
Secondary: Catholic-
St. Louis Bar and Grill
95 Saginaw Parkway, Unit 7, Cambridge, ON N1T 1W2 0.99km -
Gator's Tail
970 Franklin Boulevard, Cambridge, ON N1R 8R3 0.98km -
O'Briens Bar & Grill
215 Beverly Street, Unit 5, Cambridge, ON N1R 3Z8 1.54km
-
Tim Hortons
95 Saginaw Parkway, Cambridge, ON N1T 1W2 0.98km -
Starbucks
1 Hespeler Road, Cambridge, ON N1R 8L4 1.35km -
Big Orange
355 Hespeler Road, Cambridge, ON N1R 6B3 1.55km
-
Fuzion Fitness
505 Hespeler Road, Cambridge, ON N1R 6J2 2.26km -
GoodLife Fitness
600 Hespeler Rd, Cambridge, ON N1R 8H2 2.91km -
LA Fitness
90 Pinebush Rd, Cambridge, ON N1R 8J8 3.15km
-
Shoppers Drug Mart
950 Franklin Boulevard, Cambridge, ON N1R 8R3 0.98km -
Zehrs
400 Conestoga Boulevard, Cambridge, ON N1R 7L7 1.18km -
St Michael Medical Pharmacy
350 Hespeler Road, Cambridge, ON N1R 7N7 1.62km
-
Tito's Pizza
30 Glamis Road, Cambridge, ON N1R 7H5 0.24km -
The Big Slice
30 Glamis Road, unit 3, Cambridge, ON N1R 7H5 0.24km -
Amici Restaurant Cambridge
30 Galmis Road, Cambridge, ON N1R 0.29km
-
Cambridge Centre
355 Hespeler Road, Cambridge, ON N1R 7N8 1.55km -
Smart Centre
22 Pinebush Road, Cambridge, ON N1R 6J5 3.17km -
Bluenotes
355 Hespeler Road, Unit #102 Cambridge Centre, Cambridge, ON N1R 6B3 1.55km
-
Gibson's No Frills
980 Franklin Boulevard, Cambridge, ON N1R 8J3 1.12km -
Zehrs
400 Conestoga Boulevard, Cambridge, ON N1R 7L7 1.18km -
Farm Boy
350 Hespeler Road, Bldg C, Cambridge, ON N1R 7N7 1.65km
-
LCBO
615 Scottsdale Drive, Guelph, ON N1G 3P4 15.53km -
Winexpert Kitchener
645 Westmount Road E, Unit 2, Kitchener, ON N2E 3S3 16.35km -
The Beer Store
875 Highland Road W, Kitchener, ON N2N 2Y2 18.45km
-
Shell Select
800 Franklin Boulevard, Cambridge, ON N1R 7Z1 0.7km -
Pioneer
145 Hespeler Road, Cambridge, ON N1R 3G9 1.04km -
Esso
105 Hespeler Rd, Cambridge, ON N1R 3G7 1.15km
-
Galaxy Cinemas Cambridge
355 Hespeler Road, Cambridge, ON N1R 8J9 1.77km -
Landmark Cinemas 12 Kitchener
135 Gateway Park Dr, Kitchener, ON N2P 2J9 6.94km -
Cineplex Cinemas Kitchener and VIP
225 Fairway Road S, Kitchener, ON N2C 1X2 11.4km
-
Idea Exchange
50 Saginaw Parkway, Cambridge, ON N1T 1W2 1.19km -
Idea Exchange
12 Water Street S, Cambridge, ON N1R 3C5 2.87km -
Idea Exchange
435 King Street E, Cambridge, ON N3H 3N1 4.67km
-
Cambridge Memorial Hospital
700 Coronation Boulevard, Cambridge, ON N1R 3G2 1.78km -
UC Baby Cambridge
140 Hespeler Rd, Cambridge, ON N1R 3H2 1.12km -
Cambridge Walk in Clinic
525 Saginaw Pkwy, Unit A2, Cambridge, ON N1T 2A6 2.1km
-
Northview Heights Lookout Park
36 Acorn Way, Cambridge ON 0.54km -
Dumfries Conservation Area
Dunbar Rd, Cambridge ON 2.41km -
Domm Park
55 Princess St, Cambridge ON 3.11km
-
TD Canada Trust Branch and ATM
960 Franklin Blvd, Cambridge ON N1R 8R3 0.96km -
Localcoin Bitcoin ATM - Little Short Stop - Norfolk Ave
7 Norfolk Ave, Cambridge ON N1R 3T5 1.15km -
CIBC
395 Hespeler Rd (at Cambridge Mall), Cambridge ON N1R 6J1 1.73km






