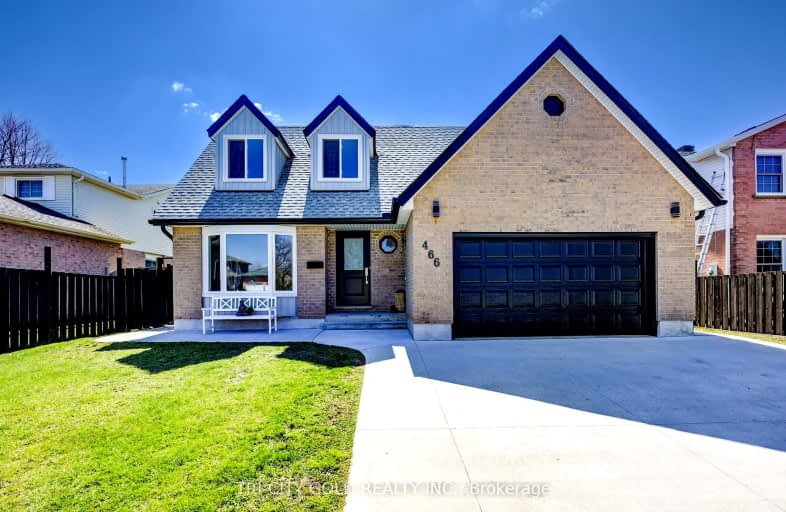Car-Dependent
- Most errands require a car.
41
/100
Some Transit
- Most errands require a car.
34
/100
Bikeable
- Some errands can be accomplished on bike.
65
/100

Centennial (Cambridge) Public School
Elementary: Public
2.14 km
Hillcrest Public School
Elementary: Public
1.73 km
St Elizabeth Catholic Elementary School
Elementary: Catholic
0.55 km
Our Lady of Fatima Catholic Elementary School
Elementary: Catholic
1.39 km
Woodland Park Public School
Elementary: Public
0.85 km
Hespeler Public School
Elementary: Public
1.10 km
Glenview Park Secondary School
Secondary: Public
8.43 km
Galt Collegiate and Vocational Institute
Secondary: Public
6.21 km
Monsignor Doyle Catholic Secondary School
Secondary: Catholic
8.96 km
Preston High School
Secondary: Public
6.84 km
Jacob Hespeler Secondary School
Secondary: Public
2.08 km
St Benedict Catholic Secondary School
Secondary: Catholic
3.32 km
-
Playfit Kids Club
366 Hespeler Rd, Cambridge ON N1R 6J6 4.19km -
Manchester Public School Playground
5.81km -
River Bluffs Park
211 George St N, Cambridge ON 6.55km
-
BMO Bank of Montreal
23 Queen St W (at Guelph Ave), Cambridge ON N3C 1G2 1.96km -
TD Bank Financial Group
180 Holiday Inn Dr, Cambridge ON N3C 1Z4 2.56km -
TD Bank Financial Group
960 Franklin Blvd, Cambridge ON N1R 8R3 3.44km








