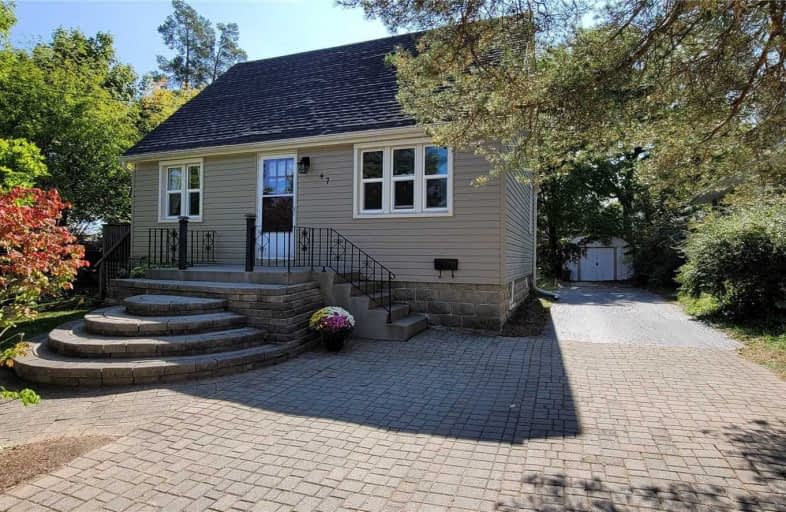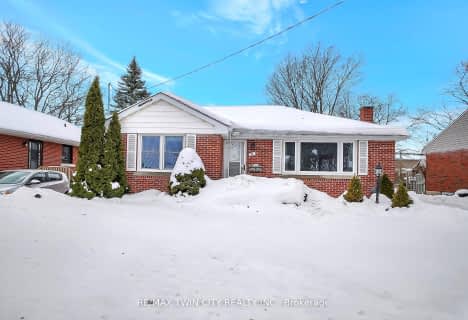
St Francis Catholic Elementary School
Elementary: Catholic
1.79 km
St Gregory Catholic Elementary School
Elementary: Catholic
0.68 km
Central Public School
Elementary: Public
2.01 km
St Andrew's Public School
Elementary: Public
0.85 km
Highland Public School
Elementary: Public
1.51 km
Tait Street Public School
Elementary: Public
0.59 km
Southwood Secondary School
Secondary: Public
1.10 km
Glenview Park Secondary School
Secondary: Public
1.56 km
Galt Collegiate and Vocational Institute
Secondary: Public
2.84 km
Monsignor Doyle Catholic Secondary School
Secondary: Catholic
2.32 km
Preston High School
Secondary: Public
6.14 km
St Benedict Catholic Secondary School
Secondary: Catholic
5.72 km








