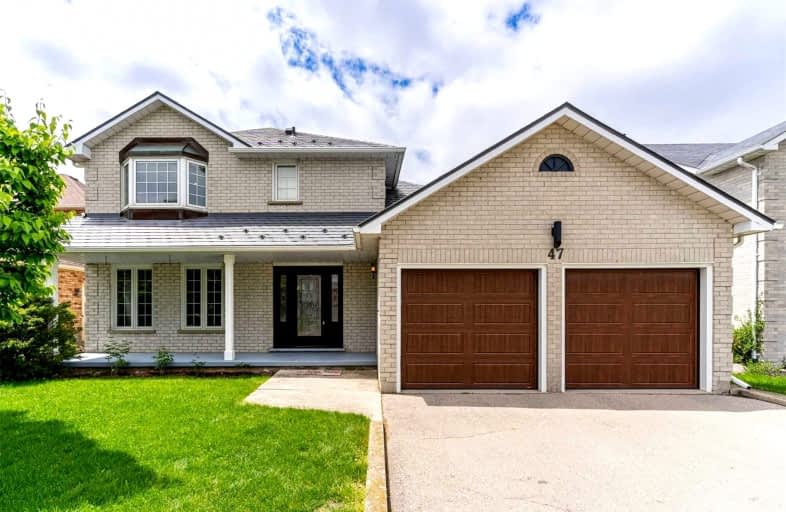
Centennial (Cambridge) Public School
Elementary: Public
1.68 km
Hillcrest Public School
Elementary: Public
1.76 km
St Elizabeth Catholic Elementary School
Elementary: Catholic
0.82 km
Our Lady of Fatima Catholic Elementary School
Elementary: Catholic
1.44 km
Woodland Park Public School
Elementary: Public
1.04 km
Hespeler Public School
Elementary: Public
0.62 km
Glenview Park Secondary School
Secondary: Public
8.18 km
Galt Collegiate and Vocational Institute
Secondary: Public
5.88 km
Monsignor Doyle Catholic Secondary School
Secondary: Catholic
8.76 km
Preston High School
Secondary: Public
6.31 km
Jacob Hespeler Secondary School
Secondary: Public
1.56 km
St Benedict Catholic Secondary School
Secondary: Catholic
3.06 km














