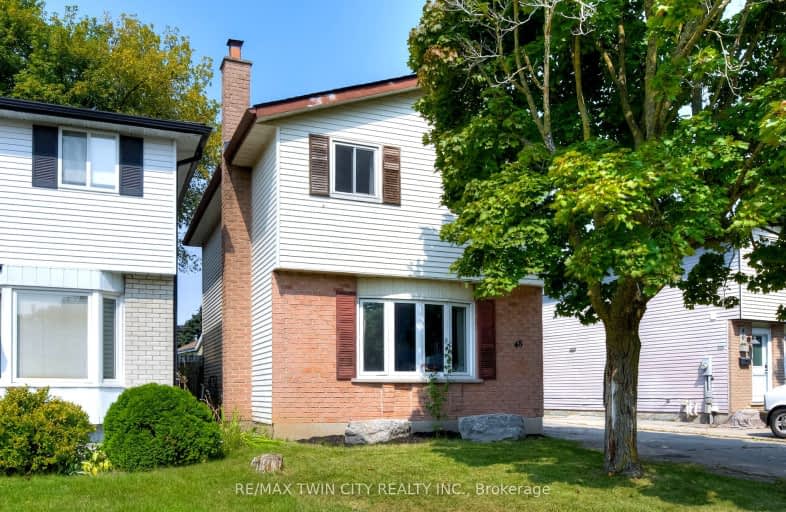Somewhat Walkable
- Some errands can be accomplished on foot.
59
/100
Some Transit
- Most errands require a car.
45
/100
Somewhat Bikeable
- Most errands require a car.
49
/100

Christ The King Catholic Elementary School
Elementary: Catholic
0.49 km
St Peter Catholic Elementary School
Elementary: Catholic
0.67 km
St Margaret Catholic Elementary School
Elementary: Catholic
1.00 km
Manchester Public School
Elementary: Public
1.47 km
Elgin Street Public School
Elementary: Public
0.46 km
Avenue Road Public School
Elementary: Public
0.63 km
Southwood Secondary School
Secondary: Public
4.42 km
Glenview Park Secondary School
Secondary: Public
4.13 km
Galt Collegiate and Vocational Institute
Secondary: Public
1.85 km
Monsignor Doyle Catholic Secondary School
Secondary: Catholic
4.80 km
Jacob Hespeler Secondary School
Secondary: Public
3.89 km
St Benedict Catholic Secondary School
Secondary: Catholic
1.09 km
-
Gordon Chaplin Park
Cambridge ON 1.23km -
Domm Park
55 Princess St, Cambridge ON 3.09km -
Big Dog Barn
385 Townline Rd, Puslinch ON N0B 2J0 3.1km
-
President's Choice Financial ATM
400 Conestoga Blvd, Cambridge ON N1R 7L7 1.37km -
Penny Wrightly - Mortgage Broker
580 Hespeler Rd, Cambridge ON N1R 6J8 2.71km -
Scotiabank
72 Main St (Ainslie), Cambridge ON N1R 1V7 2.75km











