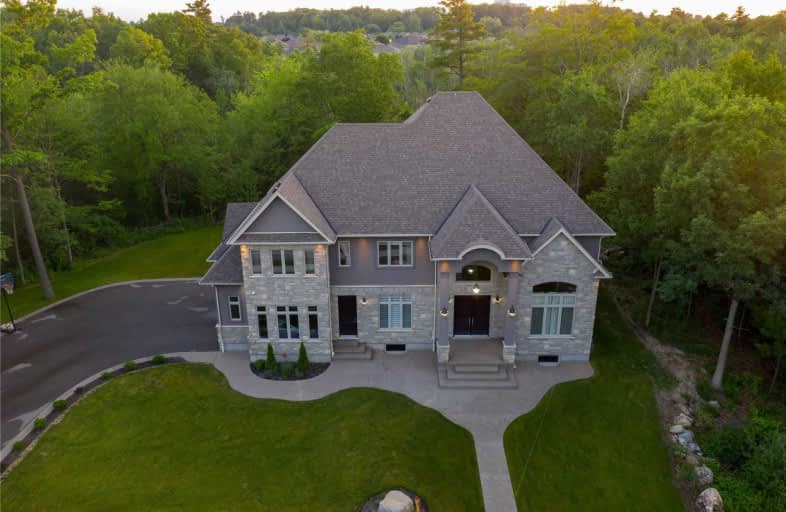
3D Walkthrough

Christ The King Catholic Elementary School
Elementary: Catholic
3.01 km
St Margaret Catholic Elementary School
Elementary: Catholic
2.20 km
Saginaw Public School
Elementary: Public
0.73 km
St Anne Catholic Elementary School
Elementary: Catholic
3.63 km
St. Teresa of Calcutta Catholic Elementary School
Elementary: Catholic
1.21 km
Clemens Mill Public School
Elementary: Public
1.73 km
Southwood Secondary School
Secondary: Public
7.00 km
Glenview Park Secondary School
Secondary: Public
5.74 km
Galt Collegiate and Vocational Institute
Secondary: Public
4.55 km
Monsignor Doyle Catholic Secondary School
Secondary: Catholic
5.96 km
Jacob Hespeler Secondary School
Secondary: Public
4.78 km
St Benedict Catholic Secondary School
Secondary: Catholic
2.47 km




