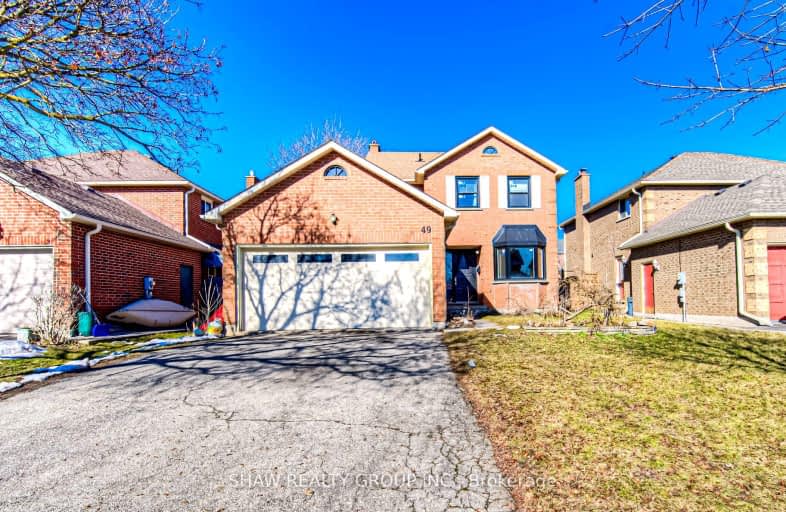Car-Dependent
- Almost all errands require a car.
Some Transit
- Most errands require a car.
Bikeable
- Some errands can be accomplished on bike.

Centennial (Cambridge) Public School
Elementary: PublicHillcrest Public School
Elementary: PublicSt Elizabeth Catholic Elementary School
Elementary: CatholicOur Lady of Fatima Catholic Elementary School
Elementary: CatholicWoodland Park Public School
Elementary: PublicHespeler Public School
Elementary: PublicSouthwood Secondary School
Secondary: PublicGlenview Park Secondary School
Secondary: PublicGalt Collegiate and Vocational Institute
Secondary: PublicPreston High School
Secondary: PublicJacob Hespeler Secondary School
Secondary: PublicSt Benedict Catholic Secondary School
Secondary: Catholic-
Duke and Duchess
900 Jamieson Parkway, Cambridge, ON N3C 4N6 1.42km -
The Rabbid Fox
58 Beech Avenue, Cambridge, ON N3C 1X5 1.49km -
The Aging Oak
3 Queen Street E, Cambridge, ON N3C 2A7 1.61km
-
McDonald's
100 Jamieson Parkway, Cambridge, ON N3C 4B3 0.6km -
Starbucks
210 Pinebush Rd, Cambridge, ON N1R 8A9 0.99km -
Tim Hortons
209 Pinebush Boulevard, Cambridge, ON N1R 7H8 1.05km
-
Walmart
22 Pinebush Road, Cambridge, ON N1R 8K5 2.26km -
Shoppers Drug Mart
950 Franklin Boulevard, Cambridge, ON N1R 8R3 3km -
Zehrs
400 Conestoga Boulevard, Cambridge, ON N1R 7L7 3.2km
-
Subway Restaurants
100 Jamieson Pkwy, Cambridge, ON N3C 4B3 0.65km -
Quesada Burritos & Tacos
100 Jamieson Parkway, Unit 8, Cambridge, ON N3C 3B4 0.65km -
JC Royal Thai Cuisine
100 Jamieson Parkway, Unit 11, Cambridge, ON N3C 4B3 0.65km
-
Smart Centre
22 Pinebush Road, Cambridge, ON N1R 6J5 2.26km -
Cambridge Centre
355 Hespeler Road, Cambridge, ON N1R 7N8 3.44km -
Suzy Shier
70 Pinebush Road, Unit 4, Cambridge, ON N1R 8K5 1.71km
-
Food Basics
100 Jamieson Parkway, Cambridge, ON N3C 4B3 0.59km -
Zehrs
180 Holiday Inn Drive, Cambridge, ON N3C 1Z4 1.8km -
Walmart
22 Pinebush Road, Cambridge, ON N1R 8K5 2.26km
-
LCBO
615 Scottsdale Drive, Guelph, ON N1G 3P4 11.75km -
Downtown Kitchener Ribfest & Craft Beer Show
Victoria Park, Victoria Park, ON N2G 16.59km -
Royal City Brewing
199 Victoria Road, Guelph, ON N1E 16.09km
-
esso
100 Jamieson Pkwy, Cambridge, ON N3C 4B3 0.6km -
Active Green & Ross Tire and Auto Centre
1270 Franklin Boulevard, Cambridge, ON N1R 8B7 1.08km -
Service 1st
193 Pinebush Road, Cambridge, ON N1R 7H8 1.13km
-
Galaxy Cinemas Cambridge
355 Hespeler Road, Cambridge, ON N1R 8J9 3.22km -
Landmark Cinemas 12 Kitchener
135 Gateway Park Dr, Kitchener, ON N2P 2J9 7.09km -
Cineplex Cinemas Kitchener and VIP
225 Fairway Road S, Kitchener, ON N2C 1X2 11.09km
-
Idea Exchange
Hespeler, 5 Tannery Street E, Cambridge, ON N3C 2C1 1.49km -
Idea Exchange
50 Saginaw Parkway, Cambridge, ON N1T 1W2 2.85km -
Idea Exchange
435 King Street E, Cambridge, ON N3H 3N1 5.36km
-
Cambridge Memorial Hospital
700 Coronation Boulevard, Cambridge, ON N1R 3G2 4.93km -
Cambridge COVID Vaccination Site
66 Pinebush Rd, Cambridge, ON N1R 8K5 1.8km -
Cambridge Walk in Clinic
525 Saginaw Pkwy, Unit A2, Cambridge, ON N1T 2A6 3.53km
-
Hespeler Optimist Park
640 Ellis Rd, Cambridge ON N3C 3X8 1.18km -
Elgin Street Park
100 ELGIN St (Franklin) 2.99km -
Riverside Park
147 King St W (Eagle St. S.), Cambridge ON N3H 1B5 5.67km
-
HODL Bitcoin ATM - Hespeler Convenience
48 Queen St E, Cambridge ON N3C 2A8 1.56km -
TD Bank
425 Hespeler Rd, Cambridge ON N1R 6J2 3.06km -
CIBC
395 Hespeler Rd (at Cambridge Mall), Cambridge ON N1R 6J1 3.24km














