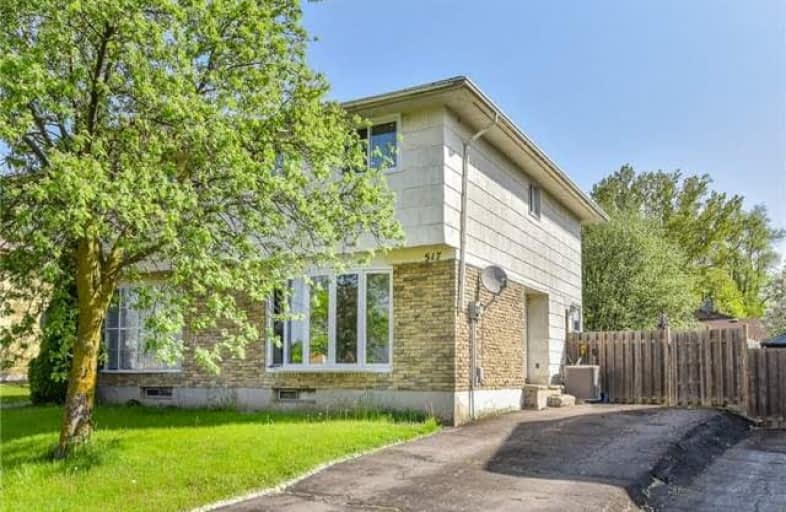Sold on Jun 28, 2017
Note: Property is not currently for sale or for rent.

-
Type: Semi-Detached
-
Style: 2-Storey
-
Size: 1100 sqft
-
Lot Size: 29 x 106 Feet
-
Age: 31-50 years
-
Taxes: $2,388 per year
-
Days on Site: 36 Days
-
Added: Sep 07, 2019 (1 month on market)
-
Updated:
-
Last Checked: 2 months ago
-
MLS®#: X3812847
-
Listed By: Rego realty inc., brokerage
2-Storey On Huge Lot - Minutes To 401! Carpet-Free, Bright, Open-Concept Living And Dining Room With New Bay Window And Eat-In Kitchen With Dark Cabinetry, Stainless Steel Appliances, Tiled Backsplash & Walk-Out To Large Fully-Fenced Yard! Additional Side Door To Yard. Upstairs, You'll Find 3 Br Including The Master With Double Closets,& A 4Pc Bath. Make Your Way To The Partially-Finished Lower Level With Rec Room
Extras
& Additional 2Pc Bath. Recently Updated With New Roof, Doors And Windows (2016)! Ideal For Investors, First-Time Buyers Or Commuters!!!
Property Details
Facts for 517 Elgin Street North, Cambridge
Status
Days on Market: 36
Last Status: Sold
Sold Date: Jun 28, 2017
Closed Date: Aug 04, 2017
Expiry Date: Aug 23, 2017
Sold Price: $285,000
Unavailable Date: Jun 28, 2017
Input Date: May 23, 2017
Property
Status: Sale
Property Type: Semi-Detached
Style: 2-Storey
Size (sq ft): 1100
Age: 31-50
Area: Cambridge
Availability Date: Flexible
Assessment Amount: $194,250
Assessment Year: 2017
Inside
Bedrooms: 3
Bathrooms: 2
Kitchens: 1
Rooms: 6
Den/Family Room: No
Air Conditioning: Central Air
Fireplace: No
Washrooms: 2
Building
Basement: Full
Heat Type: Forced Air
Heat Source: Gas
Exterior: Brick
Exterior: Other
Water Supply: Municipal
Special Designation: Unknown
Parking
Driveway: Private
Garage Type: None
Covered Parking Spaces: 3
Total Parking Spaces: 3
Fees
Tax Year: 2016
Tax Legal Description: Pt Blk 2 Pl 1080 Cambridge; Lt 8 Con North...
Taxes: $2,388
Land
Cross Street: Avenue Road
Municipality District: Cambridge
Fronting On: East
Parcel Number: 226540128
Pool: None
Sewer: Sewers
Lot Depth: 106 Feet
Lot Frontage: 29 Feet
Acres: < .50
Zoning: Residential
Rooms
Room details for 517 Elgin Street North, Cambridge
| Type | Dimensions | Description |
|---|---|---|
| Living Main | 3.44 x 5.03 | |
| Kitchen Main | 3.10 x 3.24 | |
| Dining Main | 3.17 x 1.84 | |
| Master 2nd | 3.17 x 4.42 | |
| 2nd Br 2nd | 4.00 x 2.46 | |
| 3rd Br 2nd | 3.01 x 2.60 | |
| Bathroom 2nd | - | 4 Pc Bath |
| Rec Bsmt | 3.34 x 4.91 | |
| Utility Bsmt | 3.03 x 5.04 | |
| Bathroom Bsmt | - | 2 Pc Bath |
| XXXXXXXX | XXX XX, XXXX |
XXXX XXX XXXX |
$XXX,XXX |
| XXX XX, XXXX |
XXXXXX XXX XXXX |
$XXX,XXX |
| XXXXXXXX XXXX | XXX XX, XXXX | $285,000 XXX XXXX |
| XXXXXXXX XXXXXX | XXX XX, XXXX | $299,900 XXX XXXX |

Christ The King Catholic Elementary School
Elementary: CatholicSt Peter Catholic Elementary School
Elementary: CatholicSt Margaret Catholic Elementary School
Elementary: CatholicManchester Public School
Elementary: PublicElgin Street Public School
Elementary: PublicAvenue Road Public School
Elementary: PublicSouthwood Secondary School
Secondary: PublicGlenview Park Secondary School
Secondary: PublicGalt Collegiate and Vocational Institute
Secondary: PublicMonsignor Doyle Catholic Secondary School
Secondary: CatholicJacob Hespeler Secondary School
Secondary: PublicSt Benedict Catholic Secondary School
Secondary: Catholic

