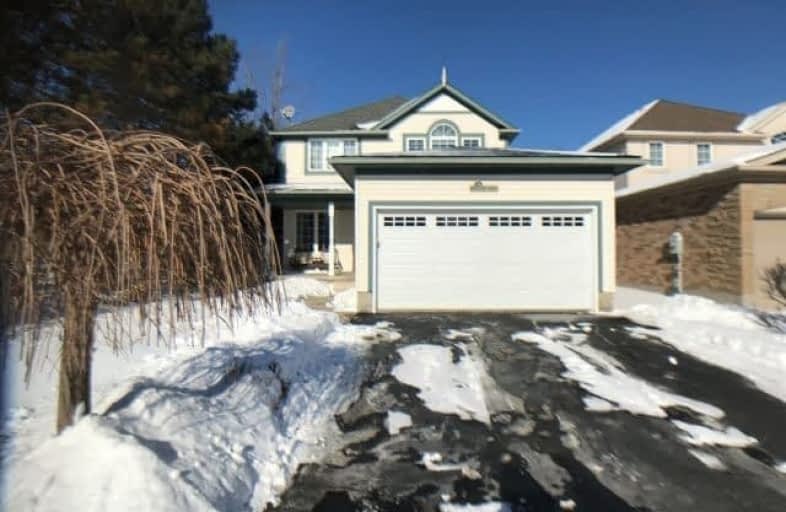
Hillcrest Public School
Elementary: Public
1.37 km
St Gabriel Catholic Elementary School
Elementary: Catholic
2.57 km
St Elizabeth Catholic Elementary School
Elementary: Catholic
0.24 km
Our Lady of Fatima Catholic Elementary School
Elementary: Catholic
1.06 km
Woodland Park Public School
Elementary: Public
0.49 km
Hespeler Public School
Elementary: Public
1.35 km
Glenview Park Secondary School
Secondary: Public
8.93 km
Galt Collegiate and Vocational Institute
Secondary: Public
6.72 km
Monsignor Doyle Catholic Secondary School
Secondary: Catholic
9.46 km
Preston High School
Secondary: Public
7.20 km
Jacob Hespeler Secondary School
Secondary: Public
2.35 km
St Benedict Catholic Secondary School
Secondary: Catholic
3.83 km





