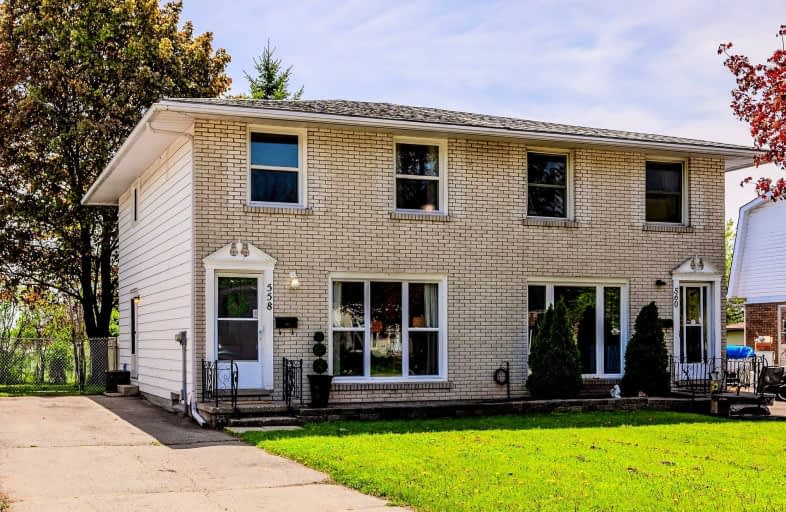Somewhat Walkable
- Some errands can be accomplished on foot.
60
/100
Some Transit
- Most errands require a car.
48
/100
Bikeable
- Some errands can be accomplished on bike.
52
/100

Christ The King Catholic Elementary School
Elementary: Catholic
0.61 km
St Peter Catholic Elementary School
Elementary: Catholic
0.51 km
St Margaret Catholic Elementary School
Elementary: Catholic
1.20 km
Manchester Public School
Elementary: Public
1.31 km
Elgin Street Public School
Elementary: Public
0.41 km
Avenue Road Public School
Elementary: Public
0.43 km
Southwood Secondary School
Secondary: Public
4.23 km
Glenview Park Secondary School
Secondary: Public
4.02 km
Galt Collegiate and Vocational Institute
Secondary: Public
1.67 km
Monsignor Doyle Catholic Secondary School
Secondary: Catholic
4.73 km
Jacob Hespeler Secondary School
Secondary: Public
3.97 km
St Benedict Catholic Secondary School
Secondary: Catholic
1.27 km
-
Mill Race Park
36 Water St N (At Park Hill Rd), Cambridge ON N1R 3B1 3.43km -
Domm Park
55 Princess St, Cambridge ON 2.89km -
Witmer Park
Cambridge ON 3.51km
-
BMO Bank of Montreal
980 Franklin Blvd, Cambridge ON N1R 8R3 1.28km -
CoinFlip Bitcoin ATM
215 Beverly St, Cambridge ON N1R 3Z9 1.5km -
Scotiabank
72 Main St (Ainslie), Cambridge ON N1R 1V7 2.61km














