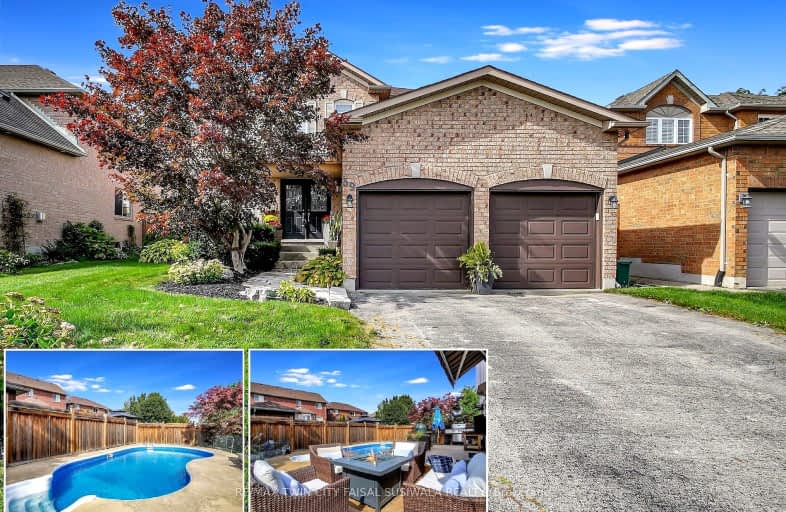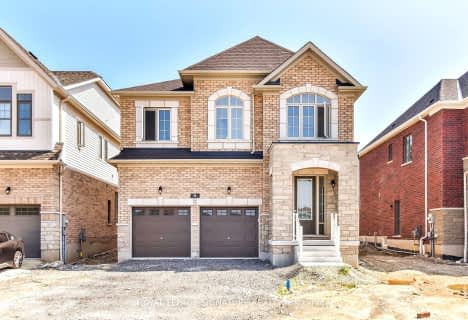Car-Dependent
- Almost all errands require a car.
21
/100
Some Transit
- Most errands require a car.
31
/100
Bikeable
- Some errands can be accomplished on bike.
50
/100

Christ The King Catholic Elementary School
Elementary: Catholic
2.48 km
St Margaret Catholic Elementary School
Elementary: Catholic
1.66 km
Saginaw Public School
Elementary: Public
0.24 km
St Anne Catholic Elementary School
Elementary: Catholic
3.40 km
St. Teresa of Calcutta Catholic Elementary School
Elementary: Catholic
0.68 km
Clemens Mill Public School
Elementary: Public
1.20 km
Southwood Secondary School
Secondary: Public
6.66 km
Glenview Park Secondary School
Secondary: Public
5.57 km
Galt Collegiate and Vocational Institute
Secondary: Public
4.16 km
Monsignor Doyle Catholic Secondary School
Secondary: Catholic
5.88 km
Jacob Hespeler Secondary School
Secondary: Public
4.29 km
St Benedict Catholic Secondary School
Secondary: Catholic
1.91 km
-
Mill Race Park
36 Water St N (At Park Hill Rd), Cambridge ON N1R 3B1 5.26km -
Cambridge Vetran's Park
Grand Ave And North St, Cambridge ON 4.84km -
Valens
Ontario 11.13km
-
TD Canada Trust ATM
960 Franklin Blvd, Cambridge ON N1R 8R3 2.09km -
TD Canada Trust Branch and ATM
960 Franklin Blvd, Cambridge ON N1R 8R3 2.09km -
BMO Bank of Montreal
980 Franklin Blvd, Cambridge ON N1R 8R3 2.1km














