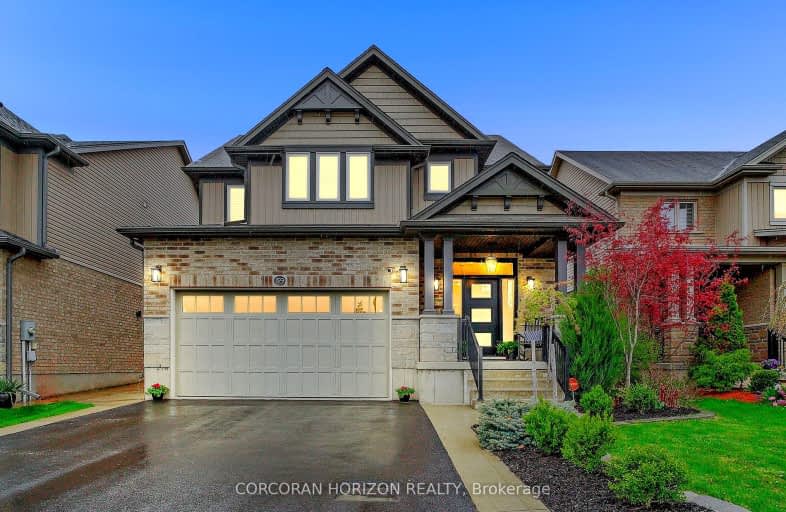Car-Dependent
- Almost all errands require a car.
14
/100
Some Transit
- Most errands require a car.
33
/100
Somewhat Bikeable
- Most errands require a car.
37
/100

St Gregory Catholic Elementary School
Elementary: Catholic
1.42 km
Blair Road Public School
Elementary: Public
2.22 km
St Andrew's Public School
Elementary: Public
1.87 km
St Augustine Catholic Elementary School
Elementary: Catholic
1.74 km
Highland Public School
Elementary: Public
1.30 km
Tait Street Public School
Elementary: Public
2.45 km
Southwood Secondary School
Secondary: Public
0.81 km
Glenview Park Secondary School
Secondary: Public
3.11 km
Galt Collegiate and Vocational Institute
Secondary: Public
2.49 km
Monsignor Doyle Catholic Secondary School
Secondary: Catholic
4.04 km
Preston High School
Secondary: Public
4.34 km
St Benedict Catholic Secondary School
Secondary: Catholic
5.29 km
-
Domm Park
55 Princess St, Cambridge ON 1.67km -
Mill Race Park
36 Water St N (At Park Hill Rd), Cambridge ON N1R 3B1 5.3km -
Riverside Park
147 King St W (Eagle St. S.), Cambridge ON N3H 1B5 5.33km
-
CIBC
11 Main St, Cambridge ON N1R 1V5 2.28km -
Scotiabank
72 Main St (Ainslie), Cambridge ON N1R 1V7 2.45km -
CoinFlip Bitcoin ATM
215 Beverly St, Cambridge ON N1R 3Z9 3.69km














