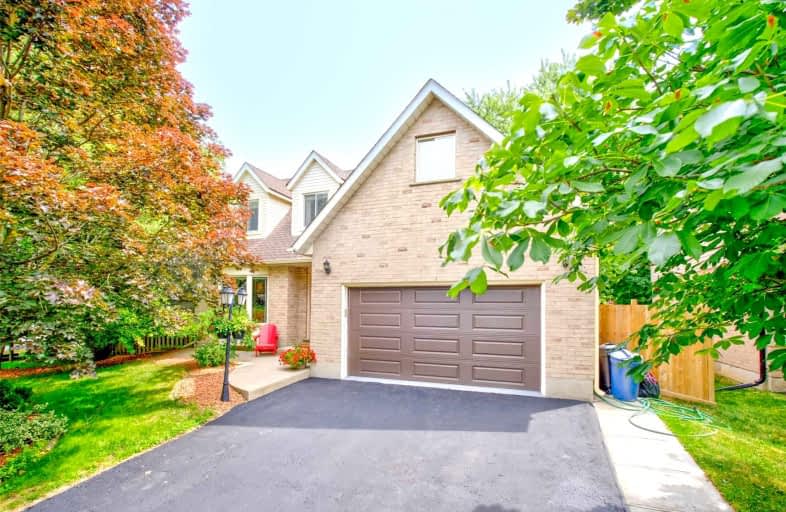
Centennial (Cambridge) Public School
Elementary: Public
1.95 km
Hillcrest Public School
Elementary: Public
1.62 km
St Elizabeth Catholic Elementary School
Elementary: Catholic
0.50 km
Our Lady of Fatima Catholic Elementary School
Elementary: Catholic
1.28 km
Woodland Park Public School
Elementary: Public
0.78 km
Hespeler Public School
Elementary: Public
0.93 km
Glenview Park Secondary School
Secondary: Public
8.44 km
Galt Collegiate and Vocational Institute
Secondary: Public
6.19 km
Monsignor Doyle Catholic Secondary School
Secondary: Catholic
8.99 km
Preston High School
Secondary: Public
6.70 km
Jacob Hespeler Secondary School
Secondary: Public
1.92 km
St Benedict Catholic Secondary School
Secondary: Catholic
3.33 km








