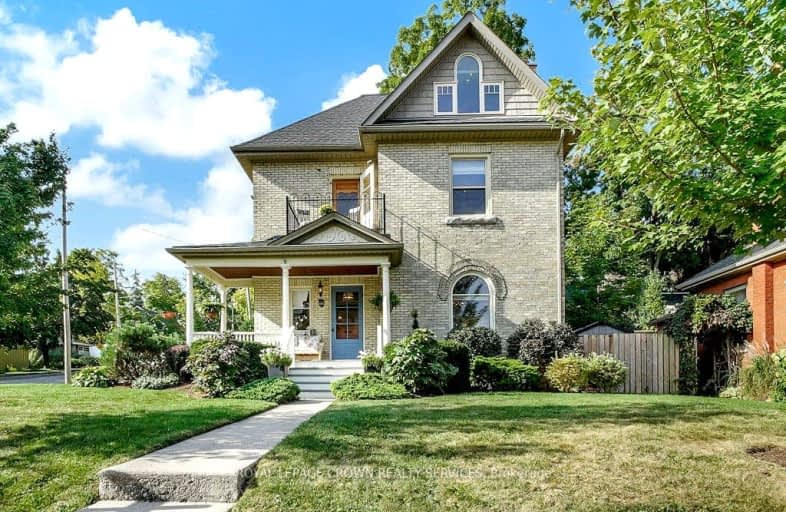Somewhat Walkable
- Some errands can be accomplished on foot.
66
/100
Some Transit
- Most errands require a car.
47
/100
Bikeable
- Some errands can be accomplished on bike.
56
/100

St Gregory Catholic Elementary School
Elementary: Catholic
1.70 km
Blair Road Public School
Elementary: Public
0.94 km
St Andrew's Public School
Elementary: Public
1.59 km
Manchester Public School
Elementary: Public
1.02 km
St Augustine Catholic Elementary School
Elementary: Catholic
1.12 km
Highland Public School
Elementary: Public
0.90 km
Southwood Secondary School
Secondary: Public
2.01 km
Glenview Park Secondary School
Secondary: Public
2.44 km
Galt Collegiate and Vocational Institute
Secondary: Public
0.57 km
Monsignor Doyle Catholic Secondary School
Secondary: Catholic
3.37 km
Preston High School
Secondary: Public
4.51 km
St Benedict Catholic Secondary School
Secondary: Catholic
3.50 km
-
Domm Park
55 Princess St, Cambridge ON 1.61km -
Willard Park
89 Beechwood Rd, Cambridge ON 2.12km -
Playfit Kids Club
366 Hespeler Rd, Cambridge ON N1R 6J6 2.96km
-
Localcoin Bitcoin ATM - Hasty Market
5 Wellington St, Cambridge ON N1R 3Y4 1.15km -
Localcoin Bitcoin ATM - Little Short Stop
130 Cedar St, Cambridge ON N1S 1W4 1.52km -
BMO Bank of Montreal
142 Dundas St N, Cambridge ON N1R 5P1 2.2km














