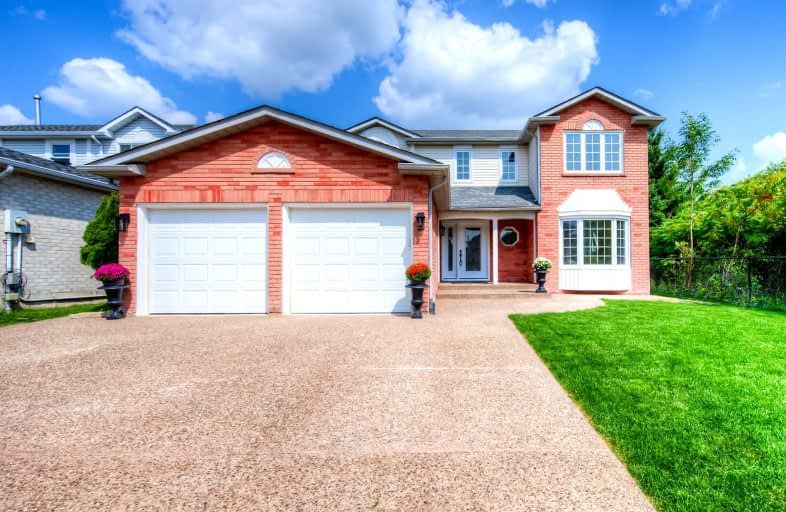Car-Dependent
- Most errands require a car.
40
/100
Some Transit
- Most errands require a car.
33
/100
Somewhat Bikeable
- Most errands require a car.
44
/100

Christ The King Catholic Elementary School
Elementary: Catholic
2.05 km
St Margaret Catholic Elementary School
Elementary: Catholic
1.24 km
Saginaw Public School
Elementary: Public
0.38 km
Elgin Street Public School
Elementary: Public
2.46 km
St. Teresa of Calcutta Catholic Elementary School
Elementary: Catholic
0.35 km
Clemens Mill Public School
Elementary: Public
0.80 km
Southwood Secondary School
Secondary: Public
6.43 km
Glenview Park Secondary School
Secondary: Public
5.52 km
Galt Collegiate and Vocational Institute
Secondary: Public
3.89 km
Monsignor Doyle Catholic Secondary School
Secondary: Catholic
5.90 km
Jacob Hespeler Secondary School
Secondary: Public
3.86 km
St Benedict Catholic Secondary School
Secondary: Catholic
1.45 km
-
Cambridge Vetran's Park
Grand Ave And North St, Cambridge ON 4.65km -
Mill Race Park
36 Water St N (At Park Hill Rd), Cambridge ON N1R 3B1 4.77km -
Arlington Park
130 Arlington St (Whitley st), Cambridge ON 5.55km
-
Scotiabank
800 Franklin Blvd, Cambridge ON N1R 7Z1 1.95km -
TD Bank Financial Group
425 Hespeler Rd, Cambridge ON N1R 6J2 3.27km -
BMO Bank of Montreal
142 Dundas St N, Cambridge ON N1R 5P1 3.82km







