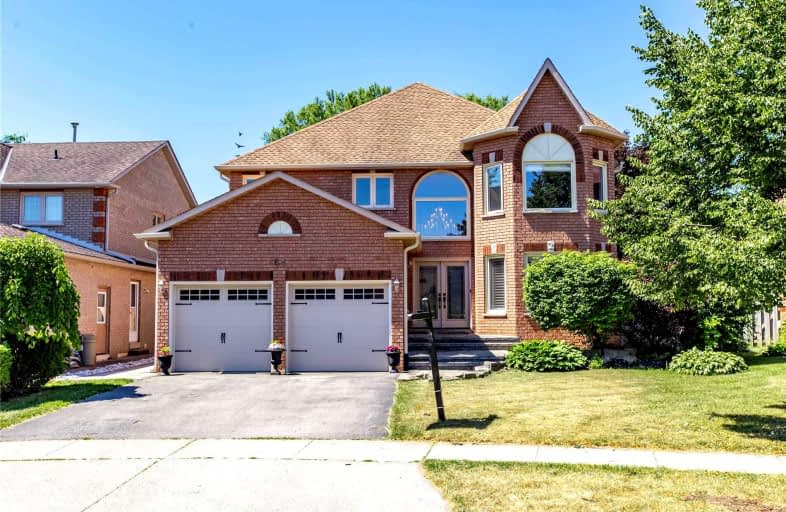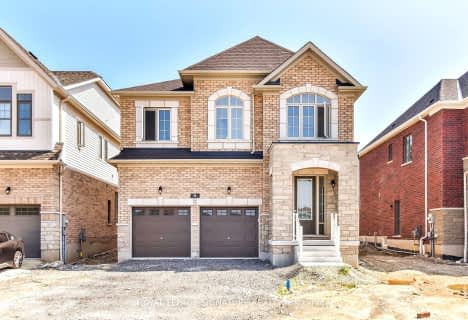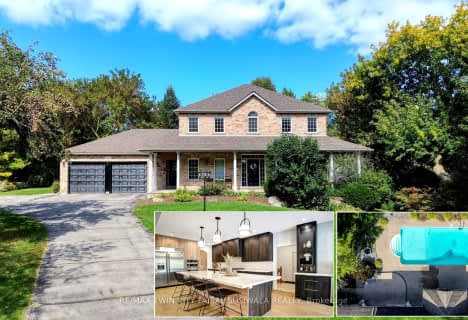
Christ The King Catholic Elementary School
Elementary: Catholic
1.51 km
St Margaret Catholic Elementary School
Elementary: Catholic
0.71 km
Saginaw Public School
Elementary: Public
0.99 km
Elgin Street Public School
Elementary: Public
1.90 km
St. Teresa of Calcutta Catholic Elementary School
Elementary: Catholic
0.30 km
Clemens Mill Public School
Elementary: Public
0.24 km
Southwood Secondary School
Secondary: Public
5.80 km
Glenview Park Secondary School
Secondary: Public
4.96 km
Galt Collegiate and Vocational Institute
Secondary: Public
3.25 km
Monsignor Doyle Catholic Secondary School
Secondary: Catholic
5.41 km
Jacob Hespeler Secondary School
Secondary: Public
3.90 km
St Benedict Catholic Secondary School
Secondary: Catholic
1.04 km














