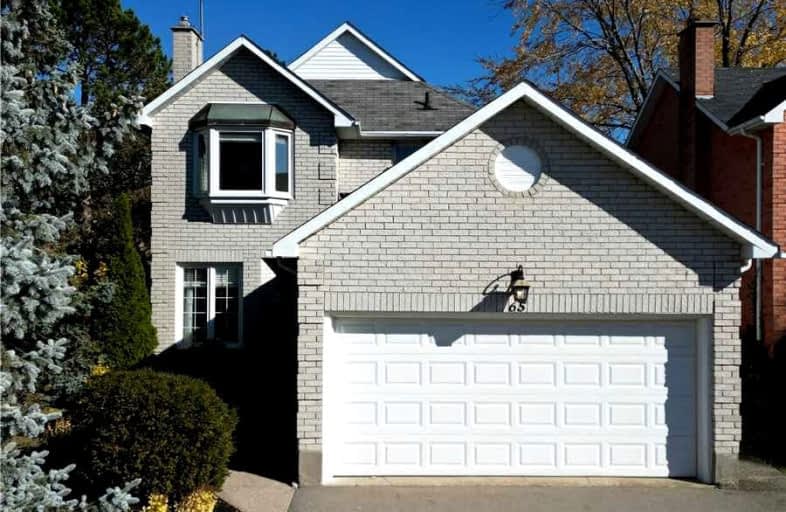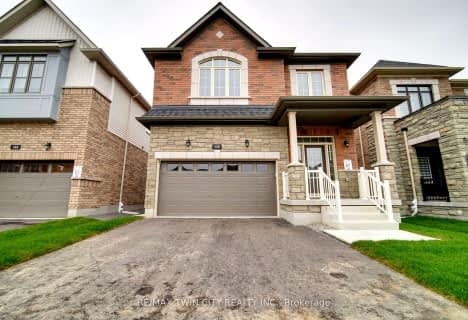
Christ The King Catholic Elementary School
Elementary: Catholic
1.22 km
St Peter Catholic Elementary School
Elementary: Catholic
1.48 km
St Margaret Catholic Elementary School
Elementary: Catholic
0.71 km
Saginaw Public School
Elementary: Public
1.66 km
St. Teresa of Calcutta Catholic Elementary School
Elementary: Catholic
0.98 km
Clemens Mill Public School
Elementary: Public
0.67 km
Southwood Secondary School
Secondary: Public
5.10 km
Glenview Park Secondary School
Secondary: Public
4.28 km
Galt Collegiate and Vocational Institute
Secondary: Public
2.57 km
Monsignor Doyle Catholic Secondary School
Secondary: Catholic
4.77 km
Jacob Hespeler Secondary School
Secondary: Public
4.22 km
St Benedict Catholic Secondary School
Secondary: Catholic
1.13 km












