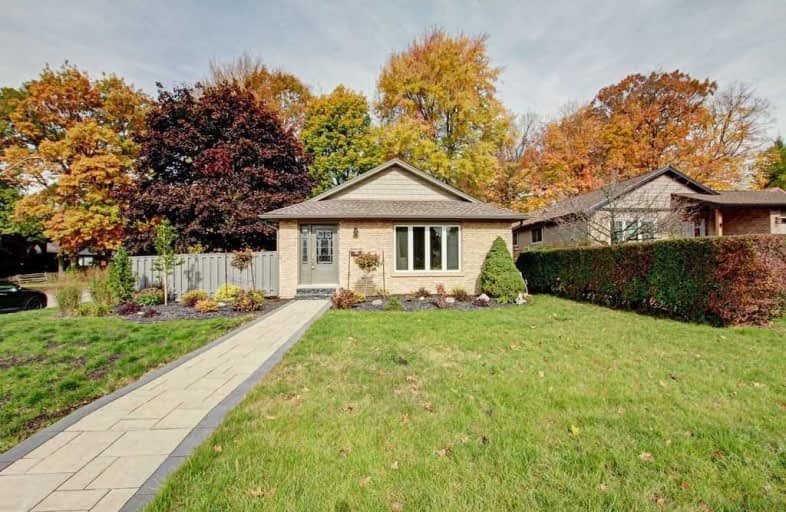
3D Walkthrough

Centennial (Cambridge) Public School
Elementary: Public
0.56 km
Hillcrest Public School
Elementary: Public
1.96 km
St Elizabeth Catholic Elementary School
Elementary: Catholic
1.74 km
Our Lady of Fatima Catholic Elementary School
Elementary: Catholic
1.77 km
Woodland Park Public School
Elementary: Public
1.76 km
Hespeler Public School
Elementary: Public
0.61 km
ÉSC Père-René-de-Galinée
Secondary: Catholic
5.59 km
Glenview Park Secondary School
Secondary: Public
8.20 km
Galt Collegiate and Vocational Institute
Secondary: Public
5.70 km
Preston High School
Secondary: Public
5.33 km
Jacob Hespeler Secondary School
Secondary: Public
0.42 km
St Benedict Catholic Secondary School
Secondary: Catholic
3.22 km





