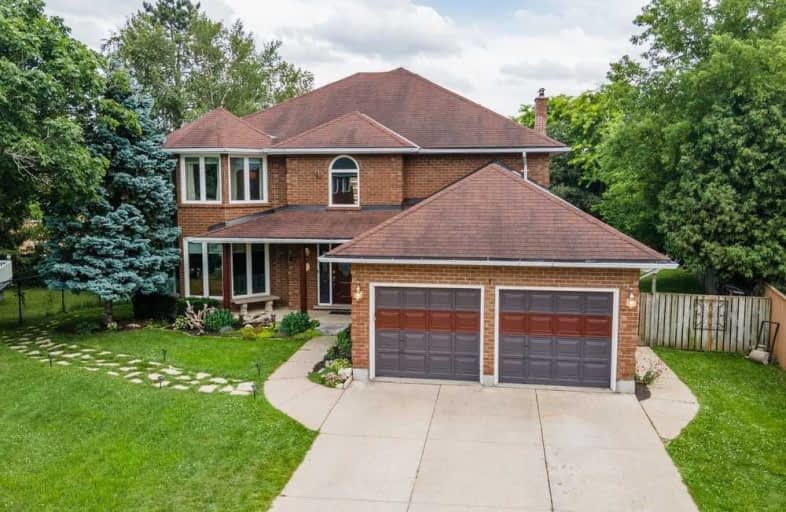
Video Tour

Centennial (Cambridge) Public School
Elementary: Public
1.65 km
Hillcrest Public School
Elementary: Public
1.24 km
St Elizabeth Catholic Elementary School
Elementary: Catholic
0.41 km
Our Lady of Fatima Catholic Elementary School
Elementary: Catholic
0.91 km
Woodland Park Public School
Elementary: Public
0.52 km
Hespeler Public School
Elementary: Public
0.75 km
Glenview Park Secondary School
Secondary: Public
8.72 km
Galt Collegiate and Vocational Institute
Secondary: Public
6.40 km
Monsignor Doyle Catholic Secondary School
Secondary: Catholic
9.30 km
Preston High School
Secondary: Public
6.61 km
Jacob Hespeler Secondary School
Secondary: Public
1.74 km
St Benedict Catholic Secondary School
Secondary: Catholic
3.60 km






