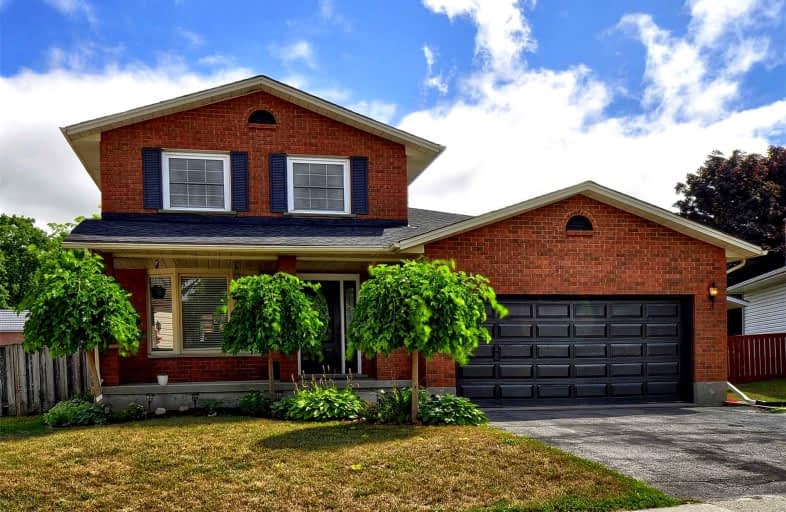
Centennial (Cambridge) Public School
Elementary: Public
1.26 km
Hillcrest Public School
Elementary: Public
1.76 km
St Elizabeth Catholic Elementary School
Elementary: Catholic
1.11 km
Our Lady of Fatima Catholic Elementary School
Elementary: Catholic
1.47 km
Woodland Park Public School
Elementary: Public
1.23 km
Hespeler Public School
Elementary: Public
0.20 km
Southwood Secondary School
Secondary: Public
8.20 km
Glenview Park Secondary School
Secondary: Public
8.15 km
Galt Collegiate and Vocational Institute
Secondary: Public
5.76 km
Preston High School
Secondary: Public
5.93 km
Jacob Hespeler Secondary School
Secondary: Public
1.12 km
St Benedict Catholic Secondary School
Secondary: Catholic
3.05 km














