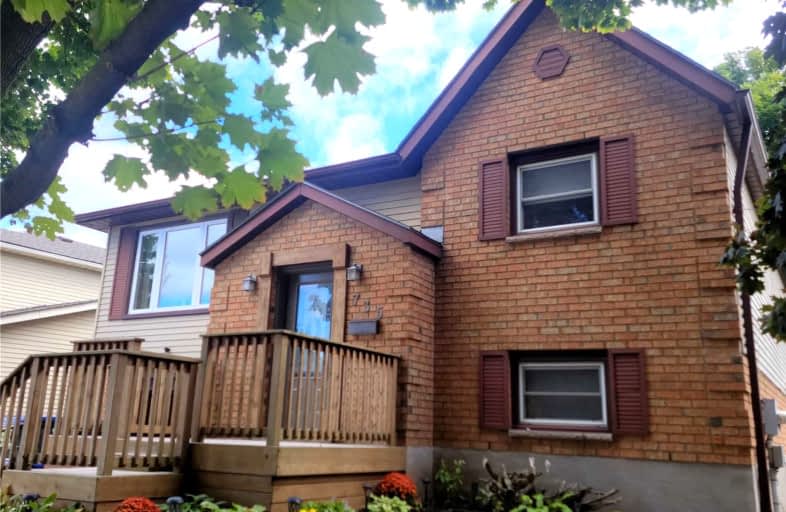
Christ The King Catholic Elementary School
Elementary: Catholic
0.45 km
St Peter Catholic Elementary School
Elementary: Catholic
0.98 km
St Margaret Catholic Elementary School
Elementary: Catholic
1.27 km
Manchester Public School
Elementary: Public
1.73 km
Elgin Street Public School
Elementary: Public
0.14 km
Avenue Road Public School
Elementary: Public
0.78 km
Southwood Secondary School
Secondary: Public
4.49 km
Glenview Park Secondary School
Secondary: Public
4.50 km
Galt Collegiate and Vocational Institute
Secondary: Public
2.01 km
Monsignor Doyle Catholic Secondary School
Secondary: Catholic
5.24 km
Jacob Hespeler Secondary School
Secondary: Public
3.48 km
St Benedict Catholic Secondary School
Secondary: Catholic
1.15 km














