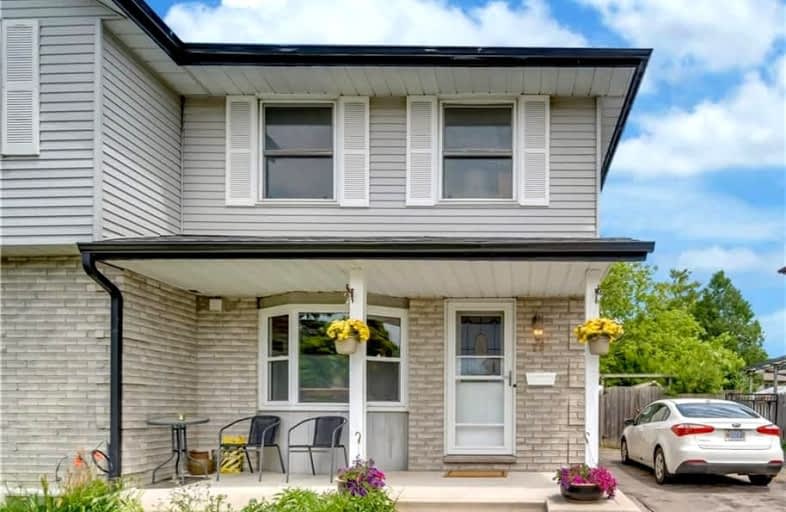Somewhat Walkable
- Some errands can be accomplished on foot.
55
/100
Some Transit
- Most errands require a car.
46
/100
Bikeable
- Some errands can be accomplished on bike.
51
/100

Christ The King Catholic Elementary School
Elementary: Catholic
0.46 km
St Peter Catholic Elementary School
Elementary: Catholic
0.66 km
St Margaret Catholic Elementary School
Elementary: Catholic
1.08 km
Manchester Public School
Elementary: Public
1.46 km
Elgin Street Public School
Elementary: Public
0.33 km
Avenue Road Public School
Elementary: Public
0.57 km
Southwood Secondary School
Secondary: Public
4.38 km
Glenview Park Secondary School
Secondary: Public
4.16 km
Galt Collegiate and Vocational Institute
Secondary: Public
1.82 km
Monsignor Doyle Catholic Secondary School
Secondary: Catholic
4.85 km
Jacob Hespeler Secondary School
Secondary: Public
3.84 km
St Benedict Catholic Secondary School
Secondary: Catholic
1.12 km
-
River Bluffs Park
211 George St N, Cambridge ON 2.16km -
Mill Race Park
36 Water St N (At Park Hill Rd), Cambridge ON N1R 3B1 3.37km -
Riverside Park
147 King St W (Eagle St. S.), Cambridge ON N3H 1B5 5.06km
-
TD Canada Trust Branch and ATM
425 Hespeler Rd, Cambridge ON N1R 6J2 1.84km -
President's Choice Financial ATM
137 Water St N, Cambridge ON N1R 3B8 2.16km -
RBC Royal Bank
541 Hespeler Rd, Cambridge ON N1R 6J2 2.35km











