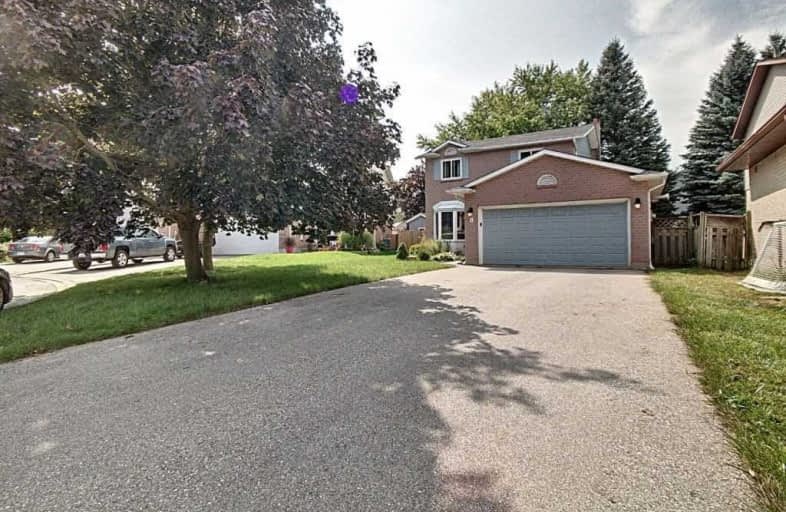
Centennial (Cambridge) Public School
Elementary: Public
1.16 km
Hillcrest Public School
Elementary: Public
1.85 km
St Elizabeth Catholic Elementary School
Elementary: Catholic
1.25 km
Our Lady of Fatima Catholic Elementary School
Elementary: Catholic
1.58 km
Woodland Park Public School
Elementary: Public
1.36 km
Hespeler Public School
Elementary: Public
0.20 km
Southwood Secondary School
Secondary: Public
8.09 km
Glenview Park Secondary School
Secondary: Public
8.08 km
Galt Collegiate and Vocational Institute
Secondary: Public
5.67 km
Preston High School
Secondary: Public
5.78 km
Jacob Hespeler Secondary School
Secondary: Public
0.98 km
St Benedict Catholic Secondary School
Secondary: Catholic
2.98 km





