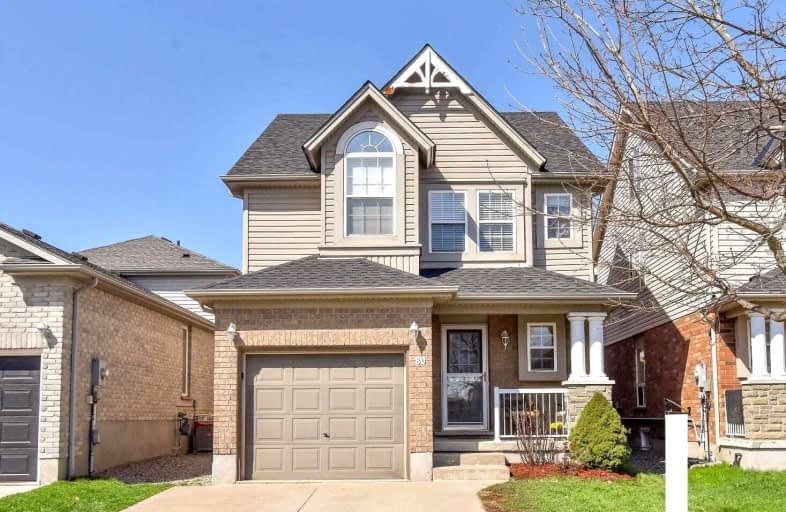
Hillcrest Public School
Elementary: Public
0.89 km
St Gabriel Catholic Elementary School
Elementary: Catholic
2.09 km
St Elizabeth Catholic Elementary School
Elementary: Catholic
0.34 km
Our Lady of Fatima Catholic Elementary School
Elementary: Catholic
0.59 km
Woodland Park Public School
Elementary: Public
0.09 km
Hespeler Public School
Elementary: Public
1.32 km
ÉSC Père-René-de-Galinée
Secondary: Catholic
7.12 km
Glenview Park Secondary School
Secondary: Public
9.27 km
Galt Collegiate and Vocational Institute
Secondary: Public
6.99 km
Preston High School
Secondary: Public
7.17 km
Jacob Hespeler Secondary School
Secondary: Public
2.27 km
St Benedict Catholic Secondary School
Secondary: Catholic
4.15 km














