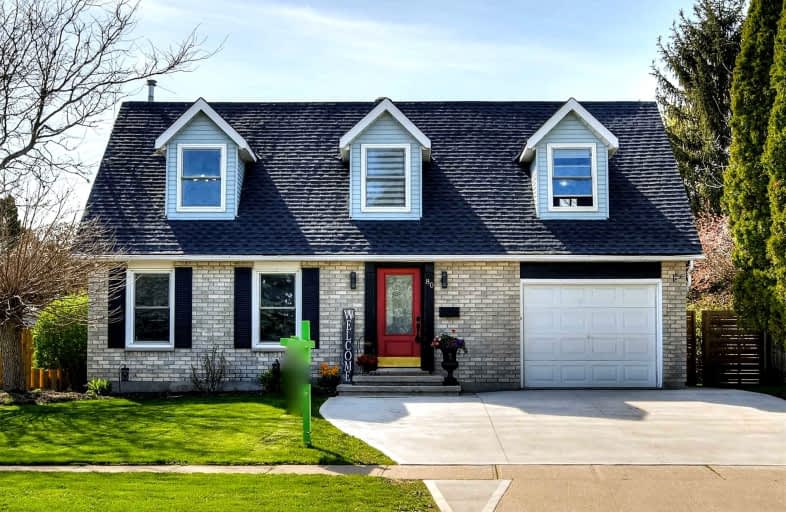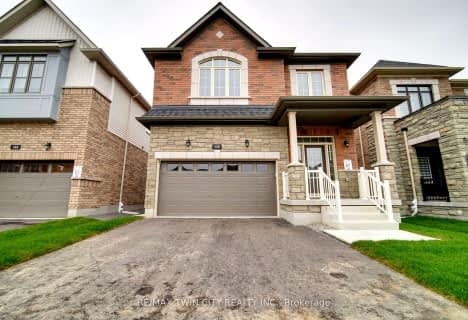
Centennial (Cambridge) Public School
Elementary: Public
0.97 km
Hillcrest Public School
Elementary: Public
1.96 km
St Elizabeth Catholic Elementary School
Elementary: Catholic
1.48 km
Our Lady of Fatima Catholic Elementary School
Elementary: Catholic
1.71 km
Woodland Park Public School
Elementary: Public
1.57 km
Hespeler Public School
Elementary: Public
0.33 km
ÉSC Père-René-de-Galinée
Secondary: Catholic
5.98 km
Glenview Park Secondary School
Secondary: Public
8.03 km
Galt Collegiate and Vocational Institute
Secondary: Public
5.58 km
Preston High School
Secondary: Public
5.54 km
Jacob Hespeler Secondary School
Secondary: Public
0.73 km
St Benedict Catholic Secondary School
Secondary: Catholic
2.97 km











