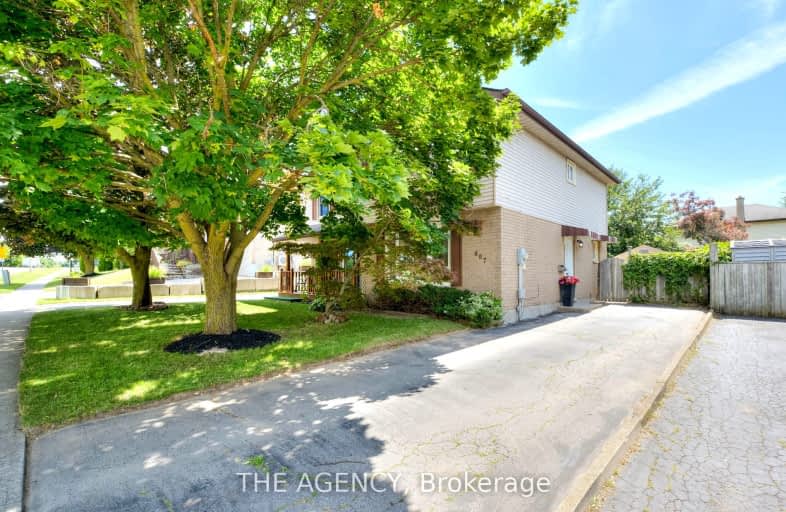
Video Tour
Very Walkable
- Most errands can be accomplished on foot.
70
/100
Good Transit
- Some errands can be accomplished by public transportation.
52
/100
Very Bikeable
- Most errands can be accomplished on bike.
70
/100

Christ The King Catholic Elementary School
Elementary: Catholic
0.33 km
St Peter Catholic Elementary School
Elementary: Catholic
1.17 km
St Margaret Catholic Elementary School
Elementary: Catholic
1.13 km
Manchester Public School
Elementary: Public
1.94 km
Elgin Street Public School
Elementary: Public
0.32 km
Avenue Road Public School
Elementary: Public
0.99 km
Southwood Secondary School
Secondary: Public
4.72 km
Glenview Park Secondary School
Secondary: Public
4.70 km
Galt Collegiate and Vocational Institute
Secondary: Public
2.23 km
Monsignor Doyle Catholic Secondary School
Secondary: Catholic
5.42 km
Jacob Hespeler Secondary School
Secondary: Public
3.28 km
St Benedict Catholic Secondary School
Secondary: Catholic
0.95 km
-
Gail Street Park
Waterloo ON 0.88km -
Studiman Park
Waterloo ON 1.95km -
River Bluffs Park
211 George St N, Cambridge ON 2.56km
-
TD Bank Financial Group
425 Hespeler Rd, Cambridge ON N1R 6J2 1.28km -
TD Bank Financial Group
180 Holiday Inn Dr, Cambridge ON N3C 1Z4 3.2km -
Scotiabank
72 Main St (Ainslie), Cambridge ON N1R 1V7 3.26km











