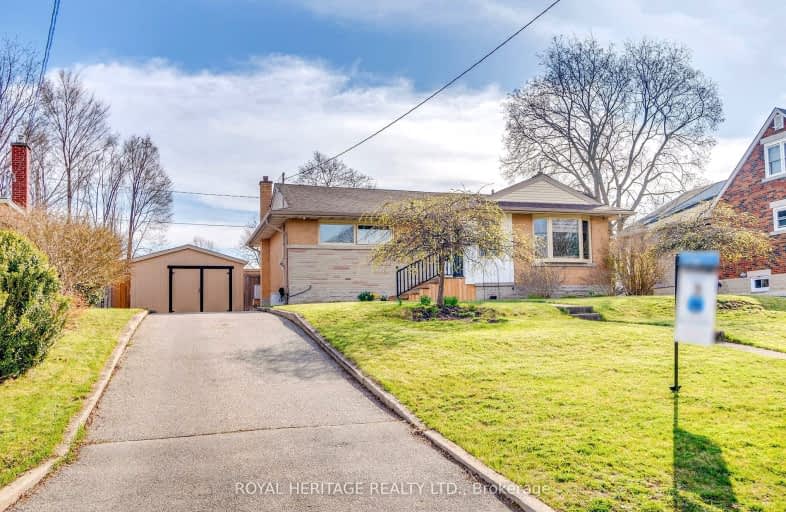
Parkway Public School
Elementary: PublicSt Joseph Catholic Elementary School
Elementary: CatholicPreston Public School
Elementary: PublicGrand View Public School
Elementary: PublicSt Michael Catholic Elementary School
Elementary: CatholicCoronation Public School
Elementary: PublicÉSC Père-René-de-Galinée
Secondary: CatholicSouthwood Secondary School
Secondary: PublicGalt Collegiate and Vocational Institute
Secondary: PublicPreston High School
Secondary: PublicJacob Hespeler Secondary School
Secondary: PublicSt Benedict Catholic Secondary School
Secondary: Catholic-
Manchester Public School Playground
4.43km -
Kuntz Park
300 Lookout Lane, Kitchener ON 4.53km -
Mill Race Park
36 Water St N (At Park Hill Rd), Cambridge ON N1R 3B1 2.27km
-
HODL Bitcoin ATM - King Variety
720 King St E, Cambridge ON N3H 3N9 0.7km -
TD Canada Trust ATM
699 King St E, Cambridge ON N3H 3N7 0.77km -
RBC Royal Bank
637 King St E (King Street), Cambridge ON N3H 3N7 0.79km
- 2 bath
- 4 bed
- 1500 sqft
1704 Holley Crescent North, Cambridge, Ontario • N3H 2S5 • Cambridge














