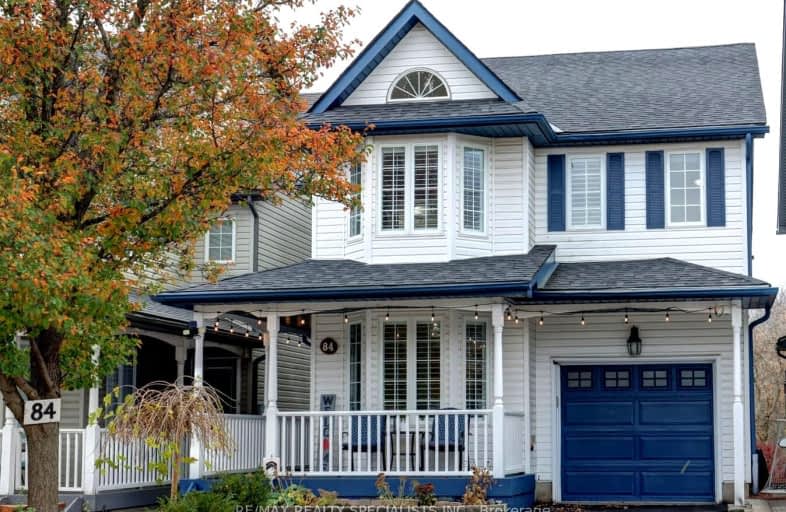Car-Dependent
- Most errands require a car.
34
/100
Some Transit
- Most errands require a car.
34
/100
Somewhat Bikeable
- Most errands require a car.
38
/100

Hillcrest Public School
Elementary: Public
0.33 km
St Gabriel Catholic Elementary School
Elementary: Catholic
1.52 km
St Elizabeth Catholic Elementary School
Elementary: Catholic
1.01 km
Our Lady of Fatima Catholic Elementary School
Elementary: Catholic
0.32 km
Woodland Park Public School
Elementary: Public
0.70 km
Hespeler Public School
Elementary: Public
1.70 km
ÉSC Père-René-de-Galinée
Secondary: Catholic
6.95 km
Glenview Park Secondary School
Secondary: Public
9.87 km
Galt Collegiate and Vocational Institute
Secondary: Public
7.52 km
Preston High School
Secondary: Public
7.36 km
Jacob Hespeler Secondary School
Secondary: Public
2.50 km
St Benedict Catholic Secondary School
Secondary: Catholic
4.74 km
-
Mill Race Park
36 Water St N (At Park Hill Rd), Cambridge ON N1R 3B1 4.99km -
Riverside Park
147 King St W (Eagle St. S.), Cambridge ON N3H 1B5 6.85km -
Gordon Chaplin Park
Cambridge ON 6.99km
-
TD Bank Financial Group
180 Holiday Inn Dr, Cambridge ON N3C 1Z4 2.94km -
TD Canada Trust ATM
180 Holiday Inn Dr, Cambridge ON N3C 1Z4 2.94km -
Massage Addict
180 Holiday Inn Dr (Groh), Cambridge ON N3C 1Z4 3.04km














