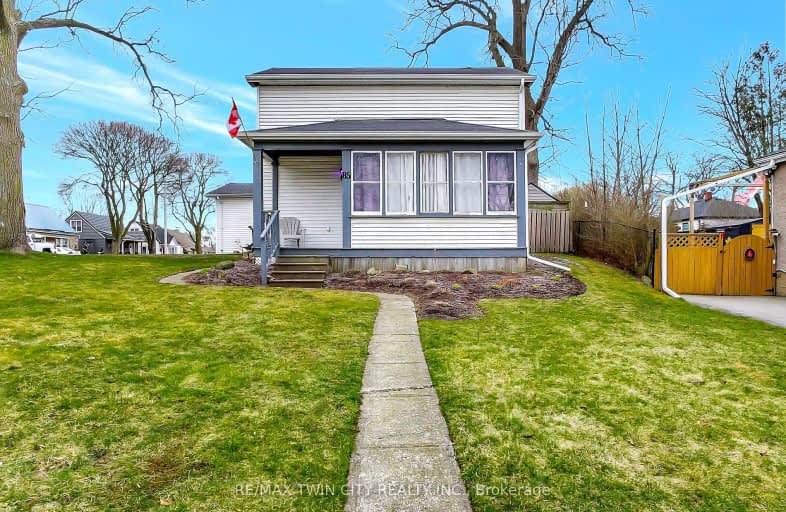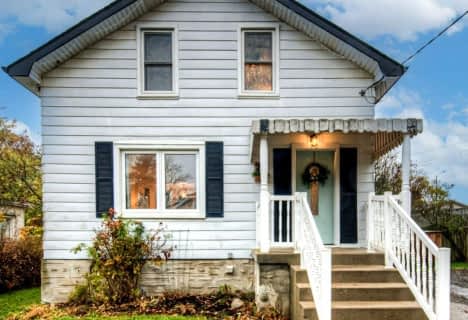Very Walkable
- Most errands can be accomplished on foot.
Good Transit
- Some errands can be accomplished by public transportation.
Bikeable
- Some errands can be accomplished on bike.

St Francis Catholic Elementary School
Elementary: CatholicCentral Public School
Elementary: PublicSt Andrew's Public School
Elementary: PublicSt Anne Catholic Elementary School
Elementary: CatholicChalmers Street Public School
Elementary: PublicStewart Avenue Public School
Elementary: PublicSouthwood Secondary School
Secondary: PublicGlenview Park Secondary School
Secondary: PublicGalt Collegiate and Vocational Institute
Secondary: PublicMonsignor Doyle Catholic Secondary School
Secondary: CatholicJacob Hespeler Secondary School
Secondary: PublicSt Benedict Catholic Secondary School
Secondary: Catholic-
Cambridge Vetran's Park
Grand Ave And North St, Cambridge ON 1.11km -
Gordon Chaplin Park
Cambridge ON 2.16km -
Domm Park
55 Princess St, Cambridge ON 3.38km
-
Scotiabank
72 Main St (Ainslie), Cambridge ON N1R 1V7 0.85km -
BMO Bank of Montreal
44 Main St (Ainsile St N), Cambridge ON N1R 1V4 0.88km -
BMO Bank of Montreal
800 Franklin Blvd, Cambridge ON N1R 7Z1 3.05km
- 1 bath
- 3 bed
- 1100 sqft
41 Chalmers Street North, Cambridge, Ontario • N1R 5B6 • Cambridge









