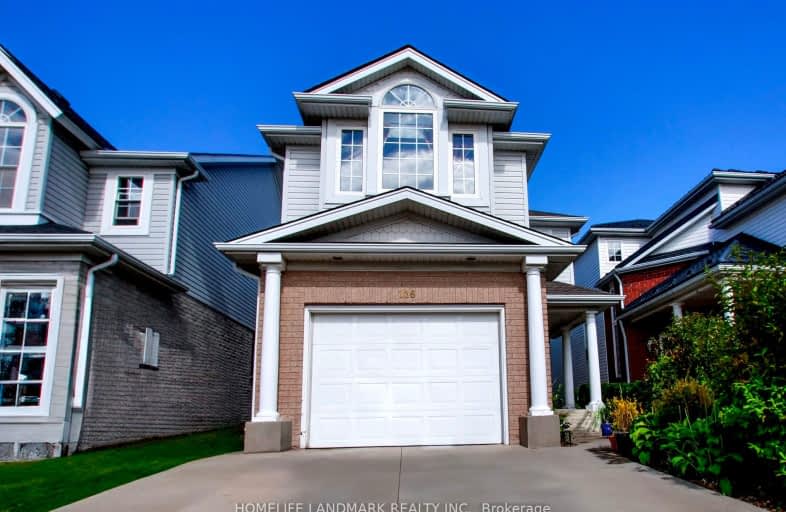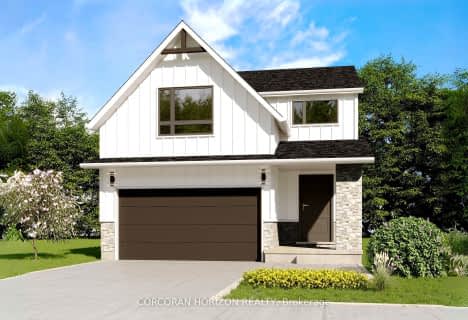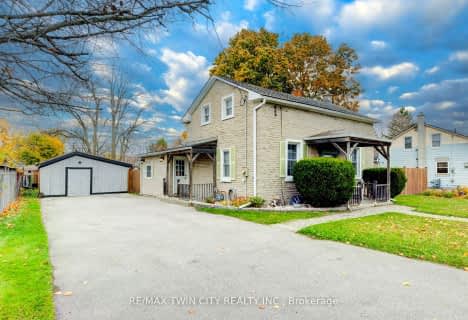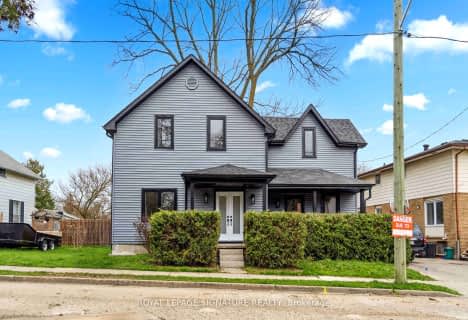Car-Dependent
- Most errands require a car.
30
/100
Some Transit
- Most errands require a car.
35
/100
Somewhat Bikeable
- Most errands require a car.
44
/100

St Francis Catholic Elementary School
Elementary: Catholic
1.76 km
St Vincent de Paul Catholic Elementary School
Elementary: Catholic
0.69 km
Chalmers Street Public School
Elementary: Public
1.43 km
Stewart Avenue Public School
Elementary: Public
1.66 km
Holy Spirit Catholic Elementary School
Elementary: Catholic
0.14 km
Moffat Creek Public School
Elementary: Public
0.59 km
W Ross Macdonald Provincial Secondary School
Secondary: Provincial
8.96 km
Southwood Secondary School
Secondary: Public
4.40 km
Glenview Park Secondary School
Secondary: Public
1.95 km
Galt Collegiate and Vocational Institute
Secondary: Public
4.00 km
Monsignor Doyle Catholic Secondary School
Secondary: Catholic
1.22 km
St Benedict Catholic Secondary School
Secondary: Catholic
5.59 km
-
Decaro Park
55 Gatehouse Dr, Cambridge ON 0.28km -
Willard Park
89 Beechwood Rd, Cambridge ON 4.15km -
Domm Park
55 Princess St, Cambridge ON 5.58km
-
TD Bank Financial Group
800 Franklin Blvd, Cambridge ON N1R 7Z1 1.51km -
BMO Bank of Montreal
142 Dundas St N, Cambridge ON N1R 5P1 2.11km -
Localcoin Bitcoin ATM - Hasty Market
5 Wellington St, Cambridge ON N1R 3Y4 2.84km












