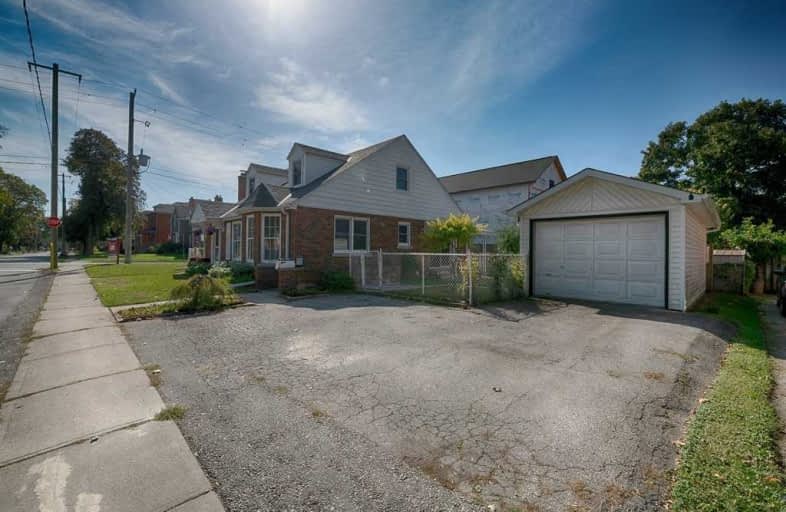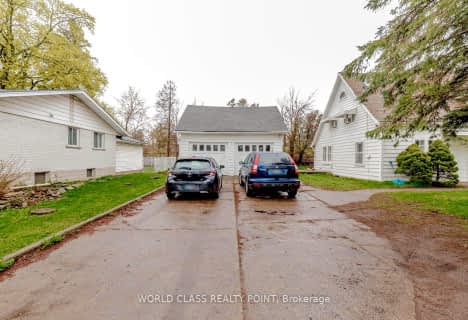
St Joseph Catholic Elementary School
Elementary: Catholic
0.56 km
Preston Public School
Elementary: Public
0.74 km
Grand View Public School
Elementary: Public
0.34 km
St Michael Catholic Elementary School
Elementary: Catholic
1.25 km
Coronation Public School
Elementary: Public
1.54 km
William G Davis Public School
Elementary: Public
1.51 km
ÉSC Père-René-de-Galinée
Secondary: Catholic
4.12 km
Southwood Secondary School
Secondary: Public
4.91 km
Galt Collegiate and Vocational Institute
Secondary: Public
4.11 km
Preston High School
Secondary: Public
0.51 km
Jacob Hespeler Secondary School
Secondary: Public
4.52 km
St Benedict Catholic Secondary School
Secondary: Catholic
4.68 km



