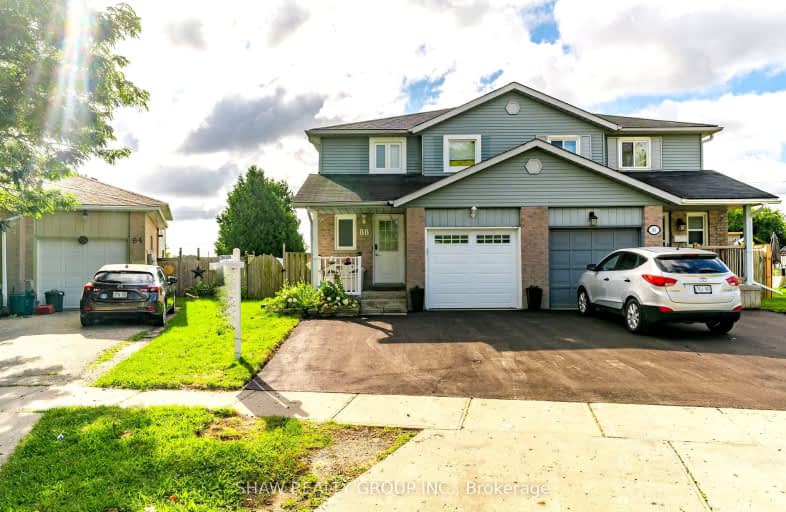Car-Dependent
- Most errands require a car.
27
/100
Some Transit
- Most errands require a car.
34
/100
Bikeable
- Some errands can be accomplished on bike.
64
/100

Centennial (Cambridge) Public School
Elementary: Public
2.17 km
Hillcrest Public School
Elementary: Public
1.84 km
St Elizabeth Catholic Elementary School
Elementary: Catholic
0.67 km
Our Lady of Fatima Catholic Elementary School
Elementary: Catholic
1.51 km
Woodland Park Public School
Elementary: Public
0.97 km
Hespeler Public School
Elementary: Public
1.11 km
Glenview Park Secondary School
Secondary: Public
8.31 km
Galt Collegiate and Vocational Institute
Secondary: Public
6.10 km
Monsignor Doyle Catholic Secondary School
Secondary: Catholic
8.84 km
Preston High School
Secondary: Public
6.79 km
Jacob Hespeler Secondary School
Secondary: Public
2.07 km
St Benedict Catholic Secondary School
Secondary: Catholic
3.21 km
-
Ms. K Babysitter
Cambridge ON 0.53km -
Chelsea stadium england
0.55km -
Winston Blvd Woodlot
374 Winston Blvd, Cambridge ON N3C 3C5 0.77km
-
BMO Bank of Montreal
600 Hespeler Rd, Waterloo ON N1R 8H2 3.47km -
President's Choice Financial ATM
400 Conestoga Blvd, Cambridge ON N1R 7L7 3.52km -
TD Bank
425 Hespeler Rd, Cambridge ON N1R 6J2 3.72km












