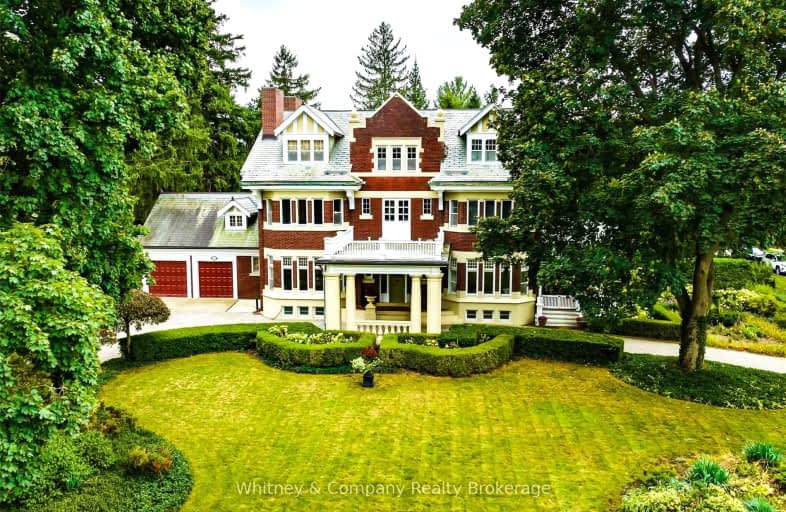Somewhat Walkable
- Some errands can be accomplished on foot.
54
/100
Good Transit
- Some errands can be accomplished by public transportation.
50
/100
Bikeable
- Some errands can be accomplished on bike.
68
/100

St Gregory Catholic Elementary School
Elementary: Catholic
0.92 km
Central Public School
Elementary: Public
1.17 km
Blair Road Public School
Elementary: Public
1.67 km
St Andrew's Public School
Elementary: Public
0.81 km
St Augustine Catholic Elementary School
Elementary: Catholic
1.63 km
Highland Public School
Elementary: Public
0.30 km
Southwood Secondary School
Secondary: Public
1.37 km
Glenview Park Secondary School
Secondary: Public
1.86 km
Galt Collegiate and Vocational Institute
Secondary: Public
1.31 km
Monsignor Doyle Catholic Secondary School
Secondary: Catholic
2.83 km
Preston High School
Secondary: Public
5.02 km
St Benedict Catholic Secondary School
Secondary: Catholic
4.23 km
-
Mill Race Park
36 Water St N (At Park Hill Rd), Cambridge ON N1R 3B1 5.24km -
Elgin Street Park
100 ELGIN St (Franklin) 4.09km -
Riverside Park
147 King St W (Eagle St. S.), Cambridge ON N3H 1B5 5.89km
-
BMO Bank of Montreal
142 Dundas St N, Cambridge ON N1R 5P1 2.21km -
CIBC
75 Dundas St N (Main Street), Cambridge ON N1R 6G5 2.62km -
CIBC
395 Hespeler Rd (at Cambridge Mall), Cambridge ON N1R 6J1 4.02km


