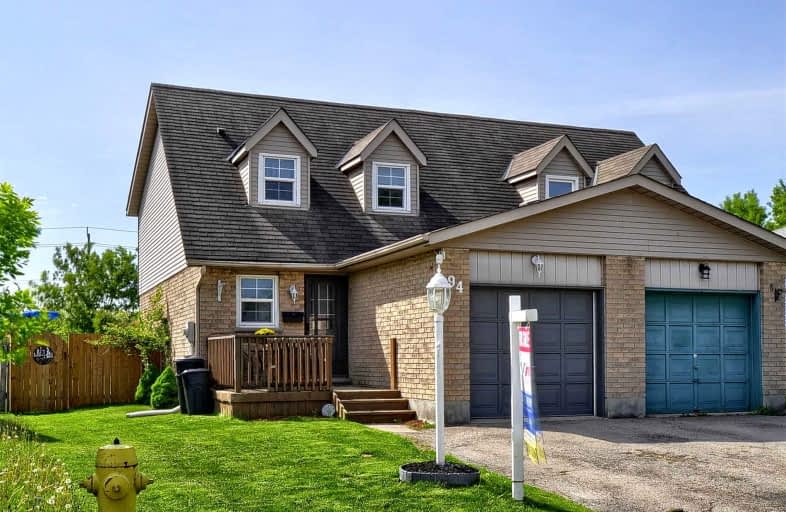
Centennial (Cambridge) Public School
Elementary: Public
2.15 km
Hillcrest Public School
Elementary: Public
1.85 km
St Elizabeth Catholic Elementary School
Elementary: Catholic
0.68 km
Our Lady of Fatima Catholic Elementary School
Elementary: Catholic
1.51 km
Woodland Park Public School
Elementary: Public
0.98 km
Hespeler Public School
Elementary: Public
1.10 km
Glenview Park Secondary School
Secondary: Public
8.29 km
Galt Collegiate and Vocational Institute
Secondary: Public
6.08 km
Monsignor Doyle Catholic Secondary School
Secondary: Catholic
8.83 km
Preston High School
Secondary: Public
6.77 km
Jacob Hespeler Secondary School
Secondary: Public
2.06 km
St Benedict Catholic Secondary School
Secondary: Catholic
3.19 km














