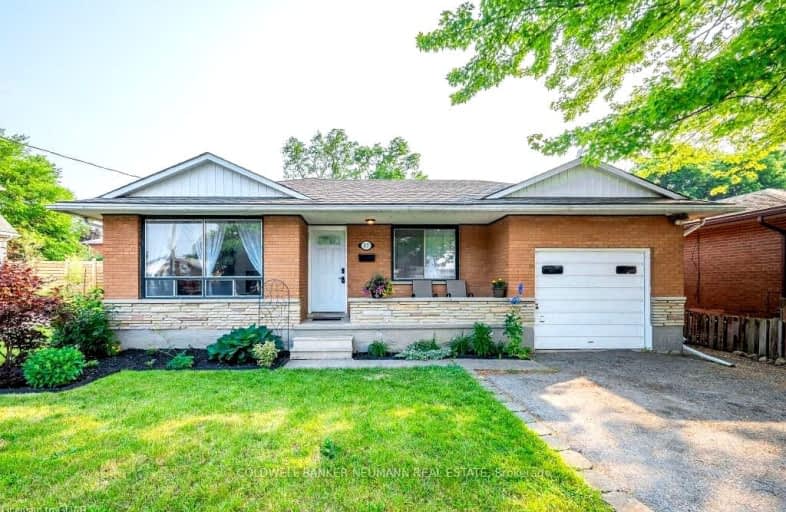Car-Dependent
- Most errands require a car.
41
/100
Some Transit
- Most errands require a car.
49
/100
Bikeable
- Some errands can be accomplished on bike.
52
/100

Christ The King Catholic Elementary School
Elementary: Catholic
1.53 km
St Peter Catholic Elementary School
Elementary: Catholic
0.44 km
Blair Road Public School
Elementary: Public
1.19 km
Manchester Public School
Elementary: Public
0.43 km
Elgin Street Public School
Elementary: Public
1.20 km
Avenue Road Public School
Elementary: Public
0.53 km
Southwood Secondary School
Secondary: Public
3.32 km
Glenview Park Secondary School
Secondary: Public
3.22 km
Galt Collegiate and Vocational Institute
Secondary: Public
0.75 km
Monsignor Doyle Catholic Secondary School
Secondary: Catholic
4.01 km
Jacob Hespeler Secondary School
Secondary: Public
4.77 km
St Benedict Catholic Secondary School
Secondary: Catholic
2.19 km
-
Mill Race Park
36 Water St N (At Park Hill Rd), Cambridge ON N1R 3B1 3.83km -
Victoria Park Tennis Club
Waterloo ON 1.92km -
Dumfries Conservation Area
Dunbar Rd, Cambridge ON 2.42km
-
BMO Bank of Montreal
800 Franklin Blvd, Cambridge ON N1R 7Z1 1.29km -
TD Bank Financial Group
960 Franklin Blvd, Cambridge ON N1R 8R3 2.04km -
CIBC
395 Hespeler Rd (at Cambridge Mall), Cambridge ON N1R 6J1 2.24km














