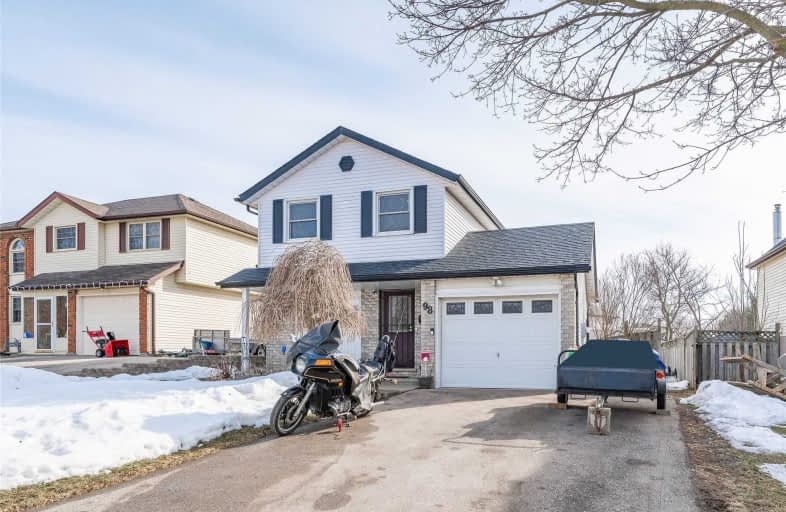
Centennial (Cambridge) Public School
Elementary: Public
0.79 km
Hillcrest Public School
Elementary: Public
1.89 km
St Elizabeth Catholic Elementary School
Elementary: Catholic
1.53 km
Our Lady of Fatima Catholic Elementary School
Elementary: Catholic
1.67 km
Woodland Park Public School
Elementary: Public
1.58 km
Hespeler Public School
Elementary: Public
0.38 km
ÉSC Père-René-de-Galinée
Secondary: Catholic
5.84 km
Glenview Park Secondary School
Secondary: Public
8.15 km
Galt Collegiate and Vocational Institute
Secondary: Public
5.68 km
Preston High School
Secondary: Public
5.50 km
Jacob Hespeler Secondary School
Secondary: Public
0.63 km
St Benedict Catholic Secondary School
Secondary: Catholic
3.11 km







