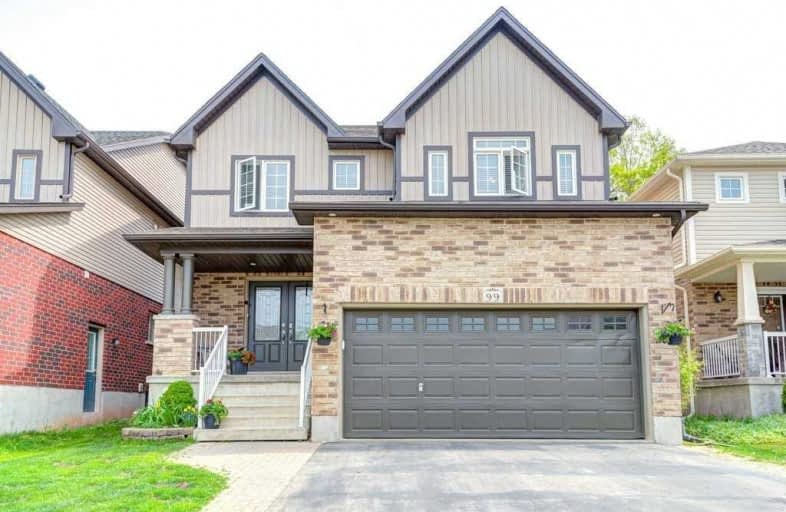
St Gregory Catholic Elementary School
Elementary: Catholic
1.43 km
Blair Road Public School
Elementary: Public
2.53 km
St Andrew's Public School
Elementary: Public
1.91 km
St Augustine Catholic Elementary School
Elementary: Catholic
2.05 km
Highland Public School
Elementary: Public
1.48 km
Tait Street Public School
Elementary: Public
2.31 km
Southwood Secondary School
Secondary: Public
0.71 km
Glenview Park Secondary School
Secondary: Public
3.13 km
Galt Collegiate and Vocational Institute
Secondary: Public
2.76 km
Monsignor Doyle Catholic Secondary School
Secondary: Catholic
4.03 km
Preston High School
Secondary: Public
4.57 km
St Benedict Catholic Secondary School
Secondary: Catholic
5.59 km














