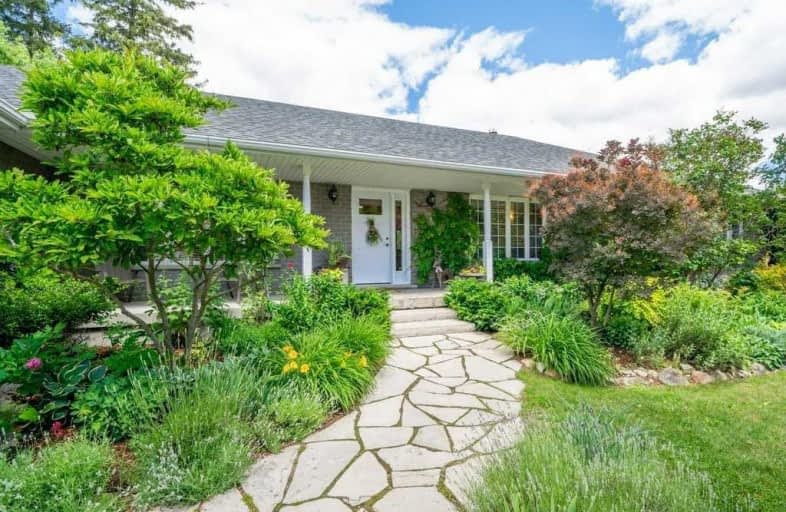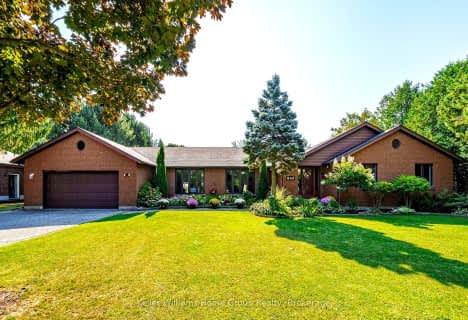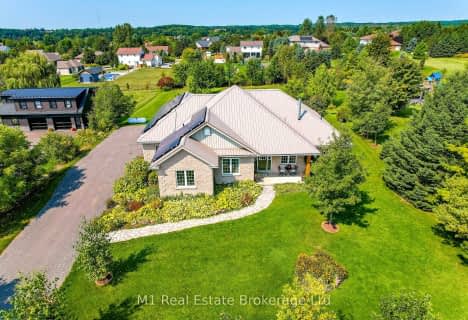
Victoria Terrace Public School
Elementary: PublicJames McQueen Public School
Elementary: PublicJohn Black Public School
Elementary: PublicSt JosephCatholic School
Elementary: CatholicElora Public School
Elementary: PublicJ Douglas Hogarth Public School
Elementary: PublicSt John Bosco Catholic School
Secondary: CatholicOur Lady of Lourdes Catholic School
Secondary: CatholicSt James Catholic School
Secondary: CatholicCentre Wellington District High School
Secondary: PublicGuelph Collegiate and Vocational Institute
Secondary: PublicJohn F Ross Collegiate and Vocational Institute
Secondary: Public- 4 bath
- 5 bed
- 2500 sqft
840 ST GEORGE Street East, Centre Wellington, Ontario • N1M 2Y1 • Fergus
- 3 bath
- 3 bed
- 2000 sqft
8682 9 Sideroad, Centre Wellington, Ontario • N0B 1J0 • Rural Centre Wellington








