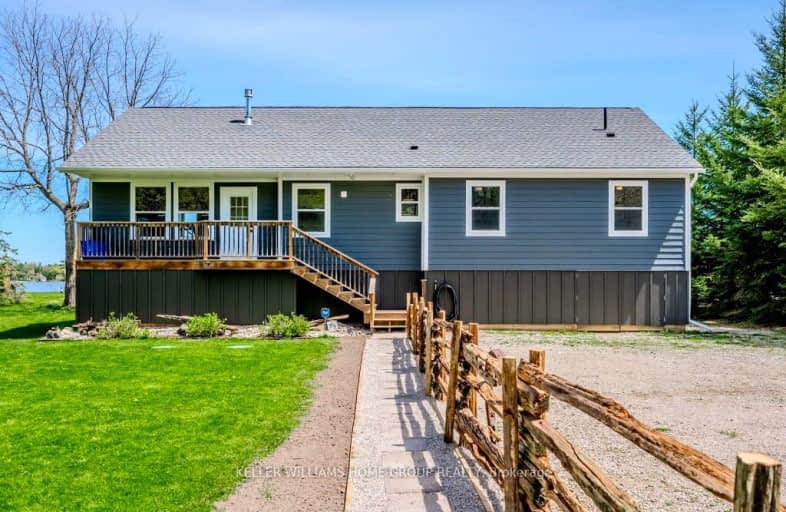Car-Dependent
- Almost all errands require a car.
0
/100
Somewhat Bikeable
- Most errands require a car.
29
/100

Victoria Terrace Public School
Elementary: Public
4.53 km
James McQueen Public School
Elementary: Public
5.39 km
John Black Public School
Elementary: Public
3.58 km
St JosephCatholic School
Elementary: Catholic
4.88 km
Elora Public School
Elementary: Public
8.64 km
J Douglas Hogarth Public School
Elementary: Public
4.93 km
St John Bosco Catholic School
Secondary: Catholic
23.70 km
Our Lady of Lourdes Catholic School
Secondary: Catholic
22.79 km
St James Catholic School
Secondary: Catholic
22.49 km
Centre Wellington District High School
Secondary: Public
4.85 km
Guelph Collegiate and Vocational Institute
Secondary: Public
23.56 km
John F Ross Collegiate and Vocational Institute
Secondary: Public
21.87 km
-
Fergus dog park
Fergus ON 3.97km -
Confederation Park
Centre Wellington ON 4.68km -
Grand River Conservation Authority
RR 4 Stn Main, Fergus ON N1M 2W5 5.07km
-
RBC Royal Bank
100 Saint Andrew St E, Fergus ON N1M 1P8 4.98km -
CIBC
301 Saint Andrew St W, Fergus ON N1M 1P1 5.32km -
RBC Royal Bank
43 Main St S, Grand Valley ON L9W 5S8 17.49km



