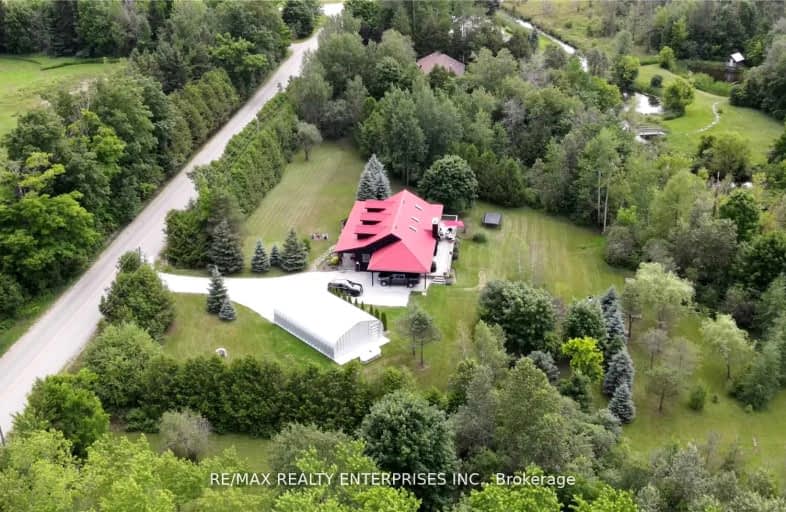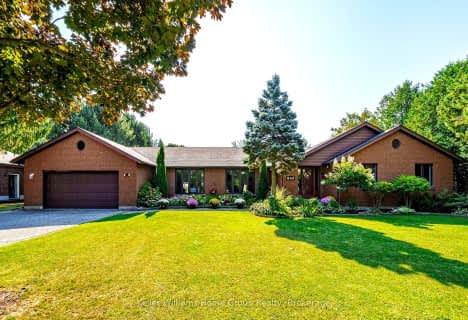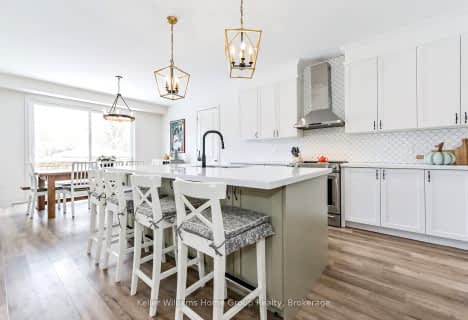Car-Dependent
- Almost all errands require a car.
Somewhat Bikeable
- Most errands require a car.

Victoria Terrace Public School
Elementary: PublicJames McQueen Public School
Elementary: PublicJohn Black Public School
Elementary: PublicSt JosephCatholic School
Elementary: CatholicElora Public School
Elementary: PublicJ Douglas Hogarth Public School
Elementary: PublicSt John Bosco Catholic School
Secondary: CatholicOur Lady of Lourdes Catholic School
Secondary: CatholicSt James Catholic School
Secondary: CatholicCentre Wellington District High School
Secondary: PublicGuelph Collegiate and Vocational Institute
Secondary: PublicJohn F Ross Collegiate and Vocational Institute
Secondary: Public-
Fergus dog park
Fergus ON 1.04km -
Grand River Conservation Authority
RR 4 Stn Main, Fergus ON N1M 2W5 1.11km -
Templin Gardens
Fergus ON 1.24km
-
Scotiabank
201 St Andrew St W, Fergus ON N1M 1N8 1.23km -
President's Choice Financial
800 Tower St S, Fergus ON N1M 2R3 1.87km -
RBC Royal Bank
5 Woodlawn Rd W, Guelph ON N1H 1G8 18.28km
- 4 bath
- 5 bed
- 2500 sqft
840 ST GEORGE Street East, Centre Wellington, Ontario • N1M 2Y1 • Fergus
- 4 bath
- 4 bed
- 3500 sqft
136 Harpin Way East, Centre Wellington, Ontario • N1M 0G9 • Fergus








