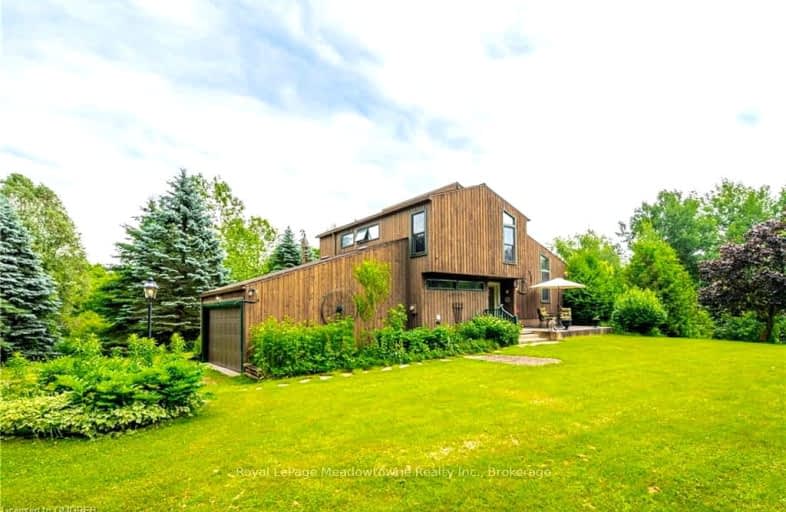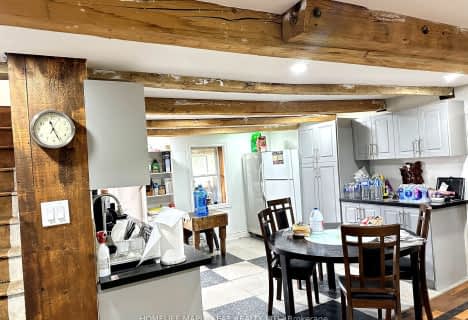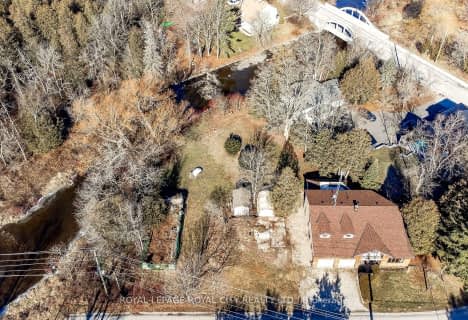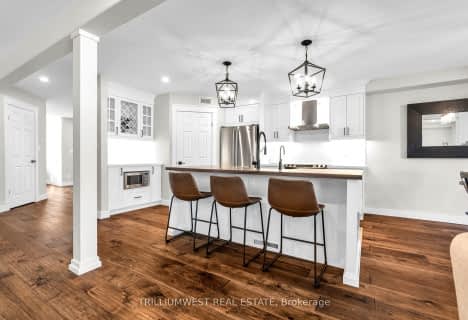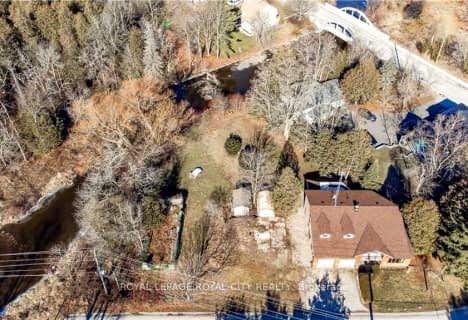Car-Dependent
- Almost all errands require a car.
No Nearby Transit
- Almost all errands require a car.
Somewhat Bikeable
- Most errands require a car.

Sacred Heart Catholic School
Elementary: CatholicEcole Harris Mill Public School
Elementary: PublicRobert Little Public School
Elementary: PublicRockwood Centennial Public School
Elementary: PublicBrookville Public School
Elementary: PublicSt Joseph's School
Elementary: CatholicDay School -Wellington Centre For ContEd
Secondary: PublicSt John Bosco Catholic School
Secondary: CatholicActon District High School
Secondary: PublicBishop Macdonell Catholic Secondary School
Secondary: CatholicSt James Catholic School
Secondary: CatholicJohn F Ross Collegiate and Vocational Institute
Secondary: Public-
Grange Road Park
Guelph ON 8.84km -
O’Connor Lane Park
Guelph ON 9km -
Hanlon Creek Park
505 Kortright Rd W, Guelph ON 12.72km
-
Global Currency Svc
1027 Gordon St, Guelph ON N1G 4X1 10.93km -
CIBC
50 Stone Rd E, Guelph ON N1G 2W1 11.2km -
TD Bank Financial Group
350 Eramosa Rd (Stevenson), Guelph ON N1E 2M9 11.49km
- 2 bath
- 2 bed
- 1100 sqft
8633 30 Sideroad, Centre Wellington, Ontario • N0B 1J0 • Rural Centre Wellington
- 4 bath
- 4 bed
- 2000 sqft
220 Ridge Top Crescent, Guelph/Eramosa, Ontario • N0B 2K0 • Rockwood
- 2 bath
- 3 bed
8292 WILSON Street, Guelph/Eramosa, Ontario • L0P 1B0 • Rural Guelph/Eramosa
