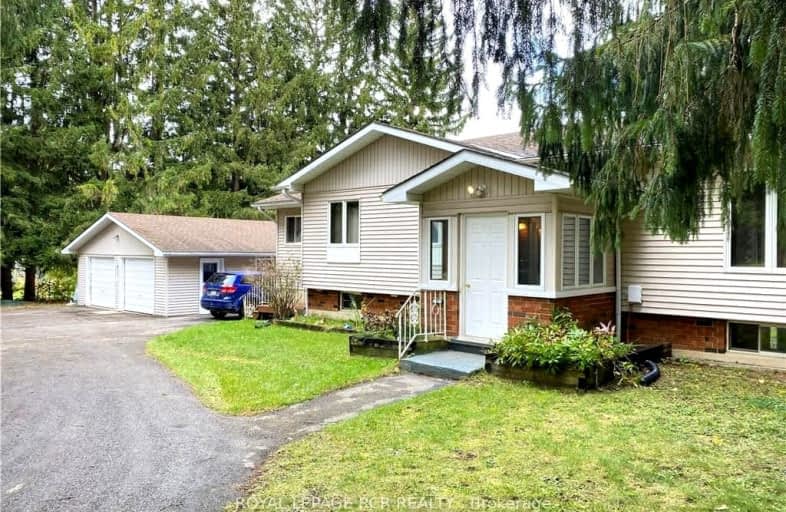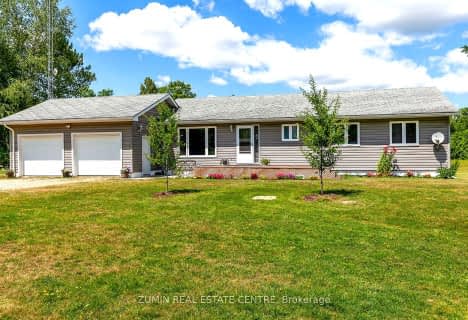Car-Dependent
- Almost all errands require a car.
Somewhat Bikeable
- Most errands require a car.

East Ridge Community School
Elementary: PublicSullivan Community School
Elementary: PublicÉcole élémentaire catholique St-Dominique-Savio
Elementary: CatholicBayview Public School
Elementary: PublicHolland-Chatsworth Central School
Elementary: PublicSydenham Community School
Elementary: PublicÉcole secondaire catholique École secondaire Saint-Dominique-Savio
Secondary: CatholicGeorgian Bay Community School Secondary School
Secondary: PublicJohn Diefenbaker Senior School
Secondary: PublicGrey Highlands Secondary School
Secondary: PublicSt Mary's High School
Secondary: CatholicOwen Sound District Secondary School
Secondary: Public- 3 bath
- 3 bed
- 1500 sqft
642827 Mccullough Lake Road, Chatsworth, Ontario • N0H 2V0 • Chatsworth










