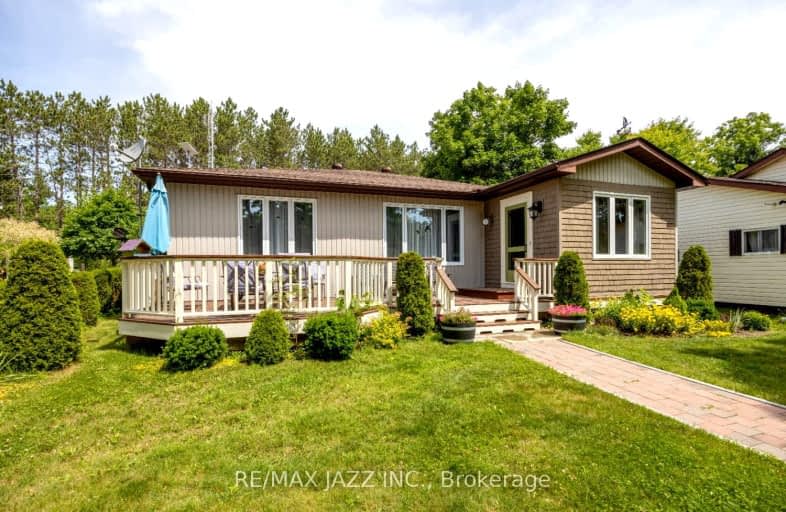Car-Dependent
- Almost all errands require a car.
Somewhat Bikeable
- Almost all errands require a car.

Kirby Centennial Public School
Elementary: PublicHampton Junior Public School
Elementary: PublicEnniskillen Public School
Elementary: PublicM J Hobbs Senior Public School
Elementary: PublicGrandview Public School
Elementary: PublicCartwright Central Public School
Elementary: PublicCentre for Individual Studies
Secondary: PublicClarke High School
Secondary: PublicCourtice Secondary School
Secondary: PublicClarington Central Secondary School
Secondary: PublicBowmanville High School
Secondary: PublicSt. Stephen Catholic Secondary School
Secondary: Catholic-
Black Dog Bar & Grill
6065 Taunton Road, Clarington, ON L0B 1M0 11.55km -
Country Perks
1648 Taunton Road, Hampton, ON L0B 1J0 12.71km -
Queens Castle Restobar
570 Longworth Avenue, Bowmanville, ON L1C 0H4 15.6km
-
Tim Horton's
8262 Highway 35, Orono, ON L0B 1M0 9.05km -
Black Dog Bar & Grill
6065 Taunton Road, Clarington, ON L0B 1M0 11.55km -
Orono Country Cafe
5348 Main Street, Orono, ON L0B 1M0 13.05km
-
Shoppers Drug Mart
300 Taunton Road E, Oshawa, ON L1G 7T4 18.94km -
IDA Windfields Pharmacy & Medical Centre
2620 Simcoe Street N, Unit 1, Oshawa, ON L1L 0R1 19.04km -
Shoppers Drugmart
1 King Avenue E, Newcastle, ON L1B 1H3 19.86km
-
Strack's Smokin Grill
10249 Old Scugog Road, Blackstock, ON L0B 1B0 6.17km -
Royal Garden Restaurant
226 John Street, Kawartha Lakes, ON L0A 1K0 8.12km -
Blackstock Pizzatown
14011 Old Scugog, Blackstock, ON L0B 1B0 9.09km
-
Oshawa Centre
419 King Street West, Oshawa, ON L1J 2K5 23.62km -
Whitby Mall
1615 Dundas Street E, Whitby, ON L1N 7G3 25.56km -
Lindsay Square Mall
401 Kent Street W, Lindsay, ON K9V 4Z1 31.4km
-
Foodland
Hwy 35 & 48, Coboconk, ON K0M 1K0 64.17km -
Orono's General Store
5331 Main Street, Clarington, ON L0B 13.11km -
FreshCo
680 Longworth Avenue, Clarington, ON L1C 0M9 15.91km
-
The Beer Store
200 Ritson Road N, Oshawa, ON L1H 5J8 21.37km -
LCBO
400 Gibb Street, Oshawa, ON L1J 0B2 23.78km -
Liquor Control Board of Ontario
15 Thickson Road N, Whitby, ON L1N 8W7 25.39km
-
Hoover's Home Energy
4542 Highway 2, Port Hope, ON L1A 3V5 31.82km -
Country Hearth & Chimney
7650 County Road 2, RR4, Cobourg, ON K9A 4J7 42.57km -
TVS MECHANICAL
Toronto, ON M1H 3J7 52.94km
-
Cineplex Odeon
1351 Grandview Street N, Oshawa, ON L1K 0G1 17km -
Regent Theatre
50 King Street E, Oshawa, ON L1H 1B3 22.16km -
Landmark Cinemas
75 Consumers Drive, Whitby, ON L1N 9S2 27.13km
-
Clarington Public Library
2950 Courtice Road, Courtice, ON L1E 2H8 17.89km -
Scugog Memorial Public Library
231 Water Street, Port Perry, ON L9L 1A8 18.29km -
Oshawa Public Library, McLaughlin Branch
65 Bagot Street, Oshawa, ON L1H 1N2 22.59km
-
Lakeridge Health
47 Liberty Street S, Bowmanville, ON L1C 2N4 18.09km -
Lakeridge Health
1 Hospital Court, Oshawa, ON L1G 2B9 22.41km -
Ontario Shores Centre for Mental Health Sciences
700 Gordon Street, Whitby, ON L1N 5S9 30.5km
-
Long Sault Conservation spot
Clarington ON 2.79km -
Long Sault Conservation Area
9293 Woodley Rd, Hampton ON L0B 1J0 2.88km -
Solina Community Park
Solina Rd, Solina ON 11.55km
-
TD Bank Financial Group
570 Longworth Ave, Bowmanville ON L1C 0H4 15.58km -
RBC Royal Bank
680 Longworth Ave, Bowmanville ON L1C 0M9 15.9km -
BMO Bank of Montreal
1350 Taunton Rd E, Oshawa ON L1K 1B8 16.5km









