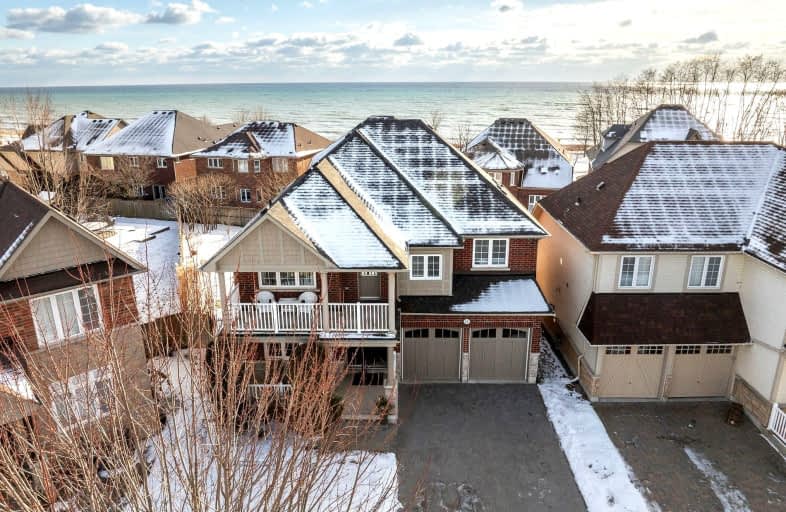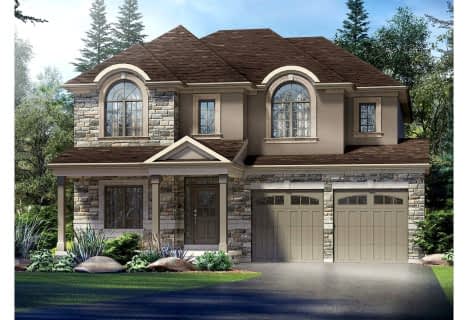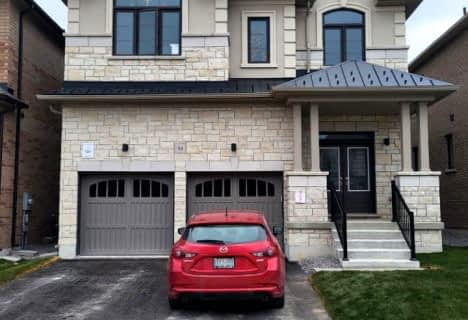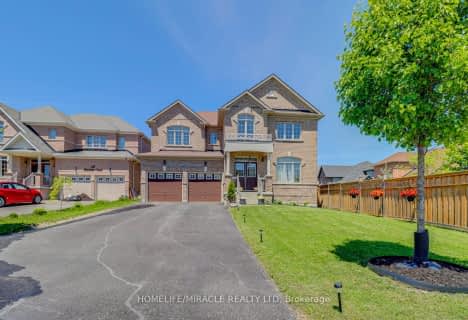
Video Tour
Car-Dependent
- Almost all errands require a car.
9
/100
Bikeable
- Some errands can be accomplished on bike.
51
/100

Orono Public School
Elementary: Public
9.35 km
The Pines Senior Public School
Elementary: Public
5.06 km
John M James School
Elementary: Public
7.20 km
St. Joseph Catholic Elementary School
Elementary: Catholic
6.66 km
St. Francis of Assisi Catholic Elementary School
Elementary: Catholic
1.56 km
Newcastle Public School
Elementary: Public
1.86 km
Centre for Individual Studies
Secondary: Public
8.51 km
Clarke High School
Secondary: Public
5.14 km
Holy Trinity Catholic Secondary School
Secondary: Catholic
14.52 km
Clarington Central Secondary School
Secondary: Public
9.55 km
Bowmanville High School
Secondary: Public
7.30 km
St. Stephen Catholic Secondary School
Secondary: Catholic
9.31 km
-
Spiderpark
Brookhouse Dr (Edward Street), Newcastle ON 2.32km -
Newcastle Memorial Park
Clarington ON 2.39km -
Barley Park
Clarington ON 2.49km
-
CIBC
146 Liberty St N, Bowmanville ON L1C 2M3 6.76km -
Bitcoin Depot - Bitcoin ATM
100 Mearns Ave, Bowmanville ON L1C 5M3 7.11km -
Royal Bank Bowmanville
55 King St E, Clarington ON L1C 1N4 7.79km













