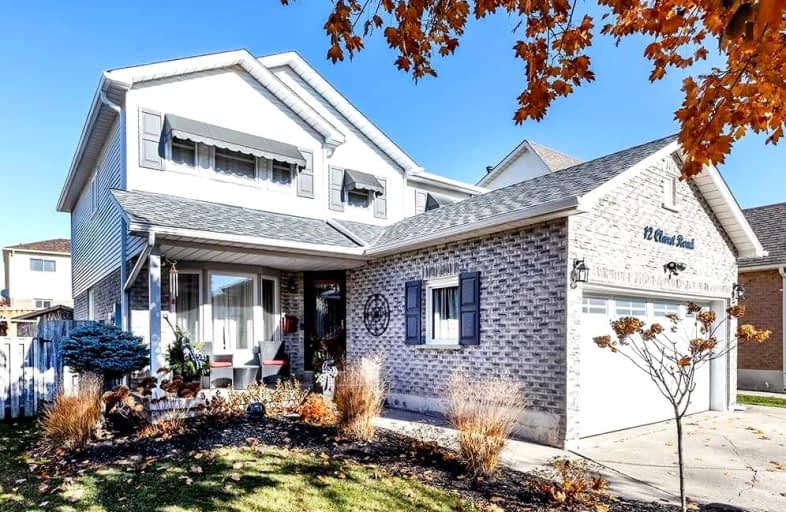
S T Worden Public School
Elementary: Public
1.29 km
Lydia Trull Public School
Elementary: Public
1.12 km
Dr Emily Stowe School
Elementary: Public
0.22 km
St. Mother Teresa Catholic Elementary School
Elementary: Catholic
0.95 km
Courtice North Public School
Elementary: Public
1.33 km
Dr G J MacGillivray Public School
Elementary: Public
1.07 km
DCE - Under 21 Collegiate Institute and Vocational School
Secondary: Public
5.70 km
G L Roberts Collegiate and Vocational Institute
Secondary: Public
6.36 km
Monsignor John Pereyma Catholic Secondary School
Secondary: Catholic
4.70 km
Courtice Secondary School
Secondary: Public
1.58 km
Holy Trinity Catholic Secondary School
Secondary: Catholic
1.72 km
Eastdale Collegiate and Vocational Institute
Secondary: Public
3.40 km














